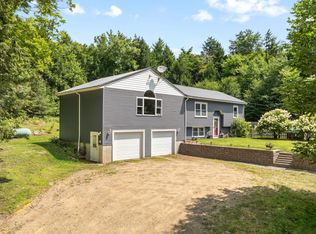Closed
Listed by:
Bobbi Toth,
BHHS Verani Concord Cell:603-762-5212
Bought with: BHHS Verani Bedford
$425,000
357 Pittsfield Road, Loudon, NH 03307
4beds
1,928sqft
Ranch
Built in 1988
2.05 Acres Lot
$452,900 Zestimate®
$220/sqft
$3,102 Estimated rent
Home value
$452,900
$389,000 - $525,000
$3,102/mo
Zestimate® history
Loading...
Owner options
Explore your selling options
What's special
Welcome to your dream home nestled in the heart of NH. This 4 bedroom, 2.5 bath split level home offers the perfect blend of comfort, space and tranquility for your growing family. Only 20 minutes from Concord so you can have all of the conveniences of city living close by. Step into the large open concept living/dining room area where natural light pours through the bay window. Downstairs you can enjoy a large family room with a half bath, perfect for guests or a teen hangout. Outside, you can enjoy the 2.05 acres with a fire pit, hill for sledding and trails in the woods behind the barn. With a little bit of work this could be a great home. Agent Interest Measurement are approximate , buyers due diligence, sold as is
Zillow last checked: 8 hours ago
Listing updated: October 11, 2024 at 08:02am
Listed by:
Bobbi Toth,
BHHS Verani Concord Cell:603-762-5212
Bought with:
Anthony Scanio
BHHS Verani Bedford
Source: PrimeMLS,MLS#: 5010420
Facts & features
Interior
Bedrooms & bathrooms
- Bedrooms: 4
- Bathrooms: 3
- Full bathrooms: 2
- 1/2 bathrooms: 1
Heating
- Oil, Pellet Stove, Wood, Hot Water, Wood Stove
Cooling
- None
Appliances
- Included: ENERGY STAR Qualified Dryer, Double Oven, Electric Range, Refrigerator, Exhaust Fan
Features
- Flooring: Hardwood, Vinyl Plank
- Basement: Bulkhead,Climate Controlled,Finished,Interior Entry
Interior area
- Total structure area: 2,525
- Total interior livable area: 1,928 sqft
- Finished area above ground: 1,529
- Finished area below ground: 399
Property
Parking
- Total spaces: 2
- Parking features: Paved
- Garage spaces: 2
Features
- Levels: One and One Half,Split Level
- Stories: 1
- Fencing: Dog Fence
Lot
- Size: 2.05 Acres
- Features: Level, Sloped, Wooded
Details
- Additional structures: Barn(s)
- Parcel number: LOUDM00007B000010L000000
- Zoning description: Residential
Construction
Type & style
- Home type: SingleFamily
- Architectural style: Raised Ranch
- Property subtype: Ranch
Materials
- Wood Frame, Wood Exterior, Wood Siding
- Foundation: Poured Concrete
- Roof: Metal
Condition
- New construction: No
- Year built: 1988
Utilities & green energy
- Electric: 200+ Amp Service
- Sewer: 1250 Gallon
- Utilities for property: Cable Available, Phone Available
Community & neighborhood
Location
- Region: Loudon
Price history
| Date | Event | Price |
|---|---|---|
| 10/11/2024 | Sold | $425,000+6.5%$220/sqft |
Source: | ||
| 8/27/2024 | Pending sale | $399,000$207/sqft |
Source: | ||
| 8/27/2024 | Contingent | $399,000$207/sqft |
Source: | ||
| 8/19/2024 | Listed for sale | $399,000+28.8%$207/sqft |
Source: | ||
| 5/17/2019 | Sold | $309,900$161/sqft |
Source: | ||
Public tax history
| Year | Property taxes | Tax assessment |
|---|---|---|
| 2024 | $7,428 +11.6% | $319,500 |
| 2023 | $6,658 +12.3% | $319,500 |
| 2022 | $5,927 +8.9% | $319,500 +35% |
Find assessor info on the county website
Neighborhood: 03307
Nearby schools
GreatSchools rating
- 2/10Loudon Elementary SchoolGrades: K-5Distance: 5.4 mi
- 5/10Merrimack Valley Middle SchoolGrades: 6-8Distance: 11.2 mi
- 4/10Merrimack Valley High SchoolGrades: 9-12Distance: 11.3 mi
Schools provided by the listing agent
- Elementary: Loudon Elementary
- Middle: Merrimack Valley Middle School
- High: Merrimack Valley High School
- District: Merrimack Valley SAU #46
Source: PrimeMLS. This data may not be complete. We recommend contacting the local school district to confirm school assignments for this home.

Get pre-qualified for a loan
At Zillow Home Loans, we can pre-qualify you in as little as 5 minutes with no impact to your credit score.An equal housing lender. NMLS #10287.
