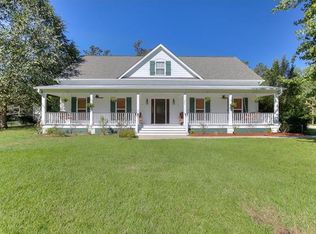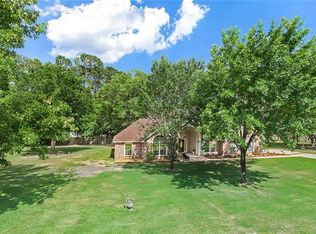Closed
Price Unknown
357 Perrilloux Rd, Madisonville, LA 70447
5beds
3,631sqft
Single Family Residence
Built in 2006
1.33 Acres Lot
$643,100 Zestimate®
$--/sqft
$3,897 Estimated rent
Maximize your home sale
Get more eyes on your listing so you can sell faster and for more.
Home value
$643,100
$598,000 - $695,000
$3,897/mo
Zestimate® history
Loading...
Owner options
Explore your selling options
What's special
Madisonville one story beauty sits on 1.33 acres with 5 bedrooms and 3 full baths, the 5th bedroom on-suite for guests, dining/game room, living room with gas fireplace, breakfast area and home office. Granite in kitchen with Stainless Steel appliances including, microwave, convection oven, gas range, ice maker, wine refrigerator, pantry and a large coffee bar. Home and property are pristine with space for everyone. Large screened outdoor patio for additional entertaining. Two car attached garage has a Split AC unit for your comfort. This home also offers a whole house Generator. An additional Workshop (676 sq ft) with extra floored storage space on 2nd level and a greenhouse. Located conveniently to restaurants, groceries, shopping and minutes to hospitals. Great schools.
Come live the good life...
Zillow last checked: 8 hours ago
Listing updated: August 03, 2024 at 03:37pm
Listed by:
Janet Bray 504-616-5181,
United Real Estate Partners LLC
Bought with:
Stephanie Kippes
Keller Williams Realty Services
Source: GSREIN,MLS#: 2455241
Facts & features
Interior
Bedrooms & bathrooms
- Bedrooms: 5
- Bathrooms: 3
- Full bathrooms: 3
Primary bedroom
- Description: Flooring: Vinyl
- Level: Lower
- Dimensions: 17.0000 x 15.0000
Bedroom
- Description: Flooring: Vinyl
- Level: Lower
- Dimensions: 20.5000 x 12.0000
Bedroom
- Description: Flooring: Vinyl
- Level: Lower
- Dimensions: 12.0000 x 11.5000
Bedroom
- Description: Flooring: Vinyl
- Level: Lower
- Dimensions: 11.5000 x 11.0000
Breakfast room nook
- Description: Flooring: Vinyl
- Level: Lower
- Dimensions: 12.0000 x 9.5000
Dining room
- Description: Flooring: Vinyl
- Level: Lower
- Dimensions: 16.0000 x 15.5000
Foyer
- Description: Flooring: Vinyl
- Level: Lower
- Dimensions: 7.5000 x 6.5000
Kitchen
- Description: Flooring: Vinyl
- Level: Lower
- Dimensions: 14.5000 x 12.0000
Laundry
- Description: Flooring: Vinyl
- Level: Lower
- Dimensions: 9.5000 x 8.0000
Living room
- Description: Flooring: Vinyl
- Level: Lower
- Dimensions: 16.5000 x 15.0000
Media room
- Description: Flooring: Vinyl
- Level: Lower
- Dimensions: 17.5000 x 15.5000
Office
- Description: Flooring: Vinyl
- Level: Lower
- Dimensions: 14.5000 x 12.0000
Heating
- Central, Multiple Heating Units
Cooling
- Central Air, 2 Units
Appliances
- Included: Cooktop, Dishwasher, Disposal, Microwave, Oven, Wine Cooler
Features
- Attic, Granite Counters, Pantry
- Windows: Screens
- Has fireplace: Yes
- Fireplace features: Gas, Wood Burning
Interior area
- Total structure area: 5,712
- Total interior livable area: 3,631 sqft
Property
Parking
- Parking features: Attached, Three or more Spaces, Boat, Driveway, RV Access/Parking
Features
- Levels: One
- Stories: 1
- Patio & porch: Oversized, Porch, Screened
- Exterior features: Enclosed Porch, Permeable Paving
- Pool features: None
Lot
- Size: 1.33 Acres
- Dimensions: 200 x 288
- Features: 1 to 5 Acres, Outside City Limits
Details
- Additional structures: Workshop
- Parcel number: 8615
- Special conditions: None
Construction
Type & style
- Home type: SingleFamily
- Architectural style: French Provincial
- Property subtype: Single Family Residence
Materials
- Brick, Shingle Siding, Shake Siding, Stucco
- Foundation: Slab
- Roof: Asphalt,Shingle
Condition
- Excellent
- Year built: 2006
Utilities & green energy
- Electric: Generator
- Sewer: Treatment Plant
- Water: Well
Community & neighborhood
Location
- Region: Madisonville
- Subdivision: Madisonville
Price history
| Date | Event | Price |
|---|---|---|
| 8/1/2024 | Sold | -- |
Source: | ||
| 7/11/2024 | Contingent | $635,000$175/sqft |
Source: | ||
| 7/4/2024 | Pending sale | $635,000$175/sqft |
Source: | ||
| 7/3/2024 | Listed for sale | $635,000$175/sqft |
Source: | ||
| 7/1/2024 | Pending sale | $635,000$175/sqft |
Source: | ||
Public tax history
| Year | Property taxes | Tax assessment |
|---|---|---|
| 2024 | $5,351 +13.2% | $52,251 +18.9% |
| 2023 | $4,726 | $43,959 |
| 2022 | $4,726 +0.2% | $43,959 |
Find assessor info on the county website
Neighborhood: 70447
Nearby schools
GreatSchools rating
- 8/10Joseph B. Lancaster Elementary SchoolGrades: 3-6Distance: 0.7 mi
- 7/10Madisonville Junior High SchoolGrades: 7-8Distance: 3.3 mi
- 9/10Mandeville High SchoolGrades: 9-12Distance: 7.4 mi
Schools provided by the listing agent
- Elementary: stpsb.org
Source: GSREIN. This data may not be complete. We recommend contacting the local school district to confirm school assignments for this home.

