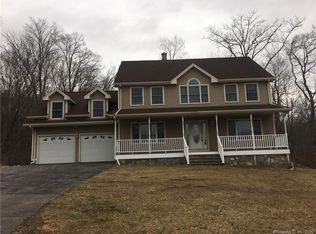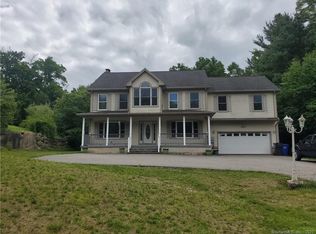Single story living in a quiet location, set back from the road and across the street from rails to trails and river access. It has a two car detached heated garage (wood stove) with great workshop potential. Open floor plan with vaulted ceiling and bay window to the front and sliders to generous and private rear yard access. Overlooking horse farm to the rear with pleasant meadow and fenced areas. 3 or 4 bedrooms, 2 full baths, lots of extra space and in law potential. Lower level has front to back family room with exceptional wood stove setup and easy conversion to theater room. The kitchen is well designed with great space, lots of cabinets and has recently been remodeled with granite counter tops. Gorgeous lot with raised fenced in beds of flowers and vegetable gardens. Property between the house and road is professionally landscaped and includes a small orchard consisting of apples, pears, peaches, nectarines, apricots, cherries and plums. An amazing piece of property with loads of outdoor living opportunities.
This property is off market, which means it's not currently listed for sale or rent on Zillow. This may be different from what's available on other websites or public sources.


