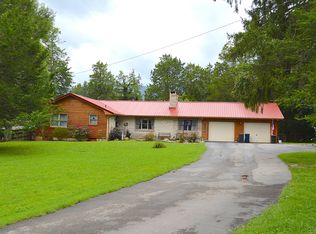Sold for $785,000
$785,000
357 Park Rd, Caryville, TN 37714
4beds
4,350sqft
Single Family Residence
Built in 1995
3.53 Acres Lot
$783,900 Zestimate®
$180/sqft
$3,743 Estimated rent
Home value
$783,900
Estimated sales range
Not available
$3,743/mo
Zestimate® history
Loading...
Owner options
Explore your selling options
What's special
Just 4 minutes from I-75, this executive style home offers 4,350 sq ft of luxurious living space. Stepping inside, you'll be captivated by the high ceilings and hardwood floors. The chef-grade kitchen and open floor plan provide the perfect space for entertaining friends and family. Featuring stainless steel appliances, large island, 6 burner gas stove, double oven, custom cabinets, quartz countertops, and a walk-in pantry, this kitchen is a chef's dream. The coffee bar is perfect for enjoying a quick morning brew. The spacious primary bedroom is like a private retreat, featuring a sitting area and an en suite bath with double sink vanity, jetted tub, and double walk-in closets. With 3 additional bedrooms and 3 flex rooms, there is plenty of space to accommodate any lifestyle needs, whether it be a home office, gym, or media rooms. The bright and airy sun room offers a serene space to unwind and enjoy the beautiful mountain views. The large backyard provides ample room for outdoor fun. A patio and lounge area features a pergola, fire pit, and outdoor bar, perfect for entertaining or relaxing. Located in a prime location with access to I-75 only 1.6 miles away, you can be in north Knoxville in 25 minutes and west Knoxville in 40 minutes. Enjoy the great outdoors with Cove Lake State Park adjoining the property, Norris Lake access just 1.4 miles away, and numerous hiking and ATV trails nearby. This beautiful home is a rare find —contact us now to make it yours!
Zillow last checked: 8 hours ago
Listing updated: September 27, 2024 at 07:03am
Listed by:
Susanne Flynn 615-685-1041,
Flynn Realty
Bought with:
Non Member Non Member
Non-Member Office
Source: East Tennessee Realtors,MLS#: 1269879
Facts & features
Interior
Bedrooms & bathrooms
- Bedrooms: 4
- Bathrooms: 4
- Full bathrooms: 3
- 1/2 bathrooms: 1
Heating
- Central, Natural Gas, Zoned, Electric
Cooling
- Central Air, Zoned
Appliances
- Included: Dishwasher, Disposal, Dryer, Microwave, Refrigerator, Self Cleaning Oven, Washer
Features
- Walk-In Closet(s), Kitchen Island, Dry Bar, Pantry, Eat-in Kitchen, Bonus Room
- Flooring: Carpet, Hardwood, Vinyl
- Windows: Insulated Windows
- Basement: Crawl Space
- Number of fireplaces: 1
- Fireplace features: Gas Log
Interior area
- Total structure area: 4,350
- Total interior livable area: 4,350 sqft
Property
Parking
- Parking features: Garage Door Opener, Attached, Main Level
- Has attached garage: Yes
Features
- Exterior features: Prof Landscaped
- Has view: Yes
- View description: Mountain(s), Trees/Woods
Lot
- Size: 3.53 Acres
- Features: Wooded, Irregular Lot
Details
- Parcel number: 120B A 035.00
- Other equipment: Intercom
Construction
Type & style
- Home type: SingleFamily
- Architectural style: Traditional
- Property subtype: Single Family Residence
Materials
- Brick, Frame
Condition
- Year built: 1995
Utilities & green energy
- Sewer: Public Sewer
- Water: Public
- Utilities for property: Cable Available
Community & neighborhood
Security
- Security features: Security System, Smoke Detector(s)
Location
- Region: Caryville
Other
Other facts
- Listing terms: Cash,Conventional
Price history
| Date | Event | Price |
|---|---|---|
| 9/26/2024 | Sold | $785,000-7.6%$180/sqft |
Source: | ||
| 9/1/2024 | Pending sale | $849,900$195/sqft |
Source: | ||
| 8/21/2024 | Price change | $849,900-4%$195/sqft |
Source: | ||
| 8/4/2024 | Listed for sale | $885,000$203/sqft |
Source: | ||
| 7/25/2024 | Listing removed | -- |
Source: | ||
Public tax history
| Year | Property taxes | Tax assessment |
|---|---|---|
| 2025 | $2,297 | $188,975 |
| 2024 | $2,297 +30.1% | $188,975 +121% |
| 2023 | $1,766 | $85,500 |
Find assessor info on the county website
Neighborhood: 37714
Nearby schools
GreatSchools rating
- 5/10Caryville Elementary SchoolGrades: PK-5Distance: 0.8 mi
- 4/10Jacksboro Middle SchoolGrades: 6-8Distance: 2.2 mi
- 2/10Campbell County Comprehensive High SchoolGrades: 9-12Distance: 4.8 mi
Schools provided by the listing agent
- Elementary: Caryville
- Middle: Jacksboro
- High: Campbell County Comprehensive
Source: East Tennessee Realtors. This data may not be complete. We recommend contacting the local school district to confirm school assignments for this home.

Get pre-qualified for a loan
At Zillow Home Loans, we can pre-qualify you in as little as 5 minutes with no impact to your credit score.An equal housing lender. NMLS #10287.
