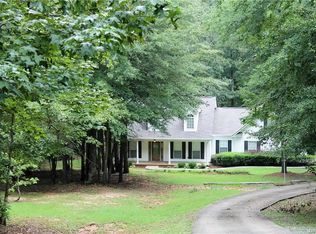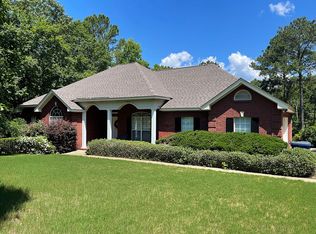Look, look, look! 3 beds/ 2 baths with a workshop on a 3.5 acre lot in the REDLAND school zone! Quiet, private lot located at the end of a cul-de-sac. Every inch of this square footage has been utilized to the max. The room size and storage will surprise you. Starting with the large kitchen with a work island. There is plenty of space for a kitchen table and space for bar stools on the island. Gorgeous, custom cabinetry and a huge walk-in pantry are also pluses. Even the laundry room is extra and provides space for an upright freezer or extra refrigerator. There are 2 vaulted ceilings in this beauty- one in the great room and one in the front bedroom. Real wood floors flow through the kitchen, great room and hallway. It's said that trees from the property were milled to make the floors. All of the bedrooms are a great size and the Master bedroom is HUGE! There is also a walk-in closet and a jetted bathtub in the Master bath. The back and front porches will be great places to relax, grill, read or just enjoy the quiet- Can't see any neighbors! AND, the workshop is an amazing addition to this property! You know how quickly houses are flying off the market-you really can not hesitate on this one!!!
This property is off market, which means it's not currently listed for sale or rent on Zillow. This may be different from what's available on other websites or public sources.

