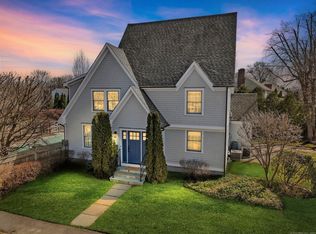Sold for $1,550,000 on 11/12/25
$1,550,000
357 Oldfield Road, Fairfield, CT 06824
5beds
2,354sqft
Single Family Residence
Built in 1940
10,454.4 Square Feet Lot
$1,565,500 Zestimate®
$658/sqft
$7,661 Estimated rent
Home value
$1,565,500
$1.41M - $1.74M
$7,661/mo
Zestimate® history
Loading...
Owner options
Explore your selling options
What's special
**Seller has accepted an offer. Property is Under Deposit. Open House cancelled for both Saturday and Sunday 10/25-10/26. Coastal Chic Meets Modern Living! Discover the idyllic Fairfield lifestyle in this fully renovated 5BR, 2.5BA home, perfectly located between sandy beaches and vibrant town center. Welcome to 357 Oldfield Road - thoughtfully remodeled and designed for style, comfort and ease, this charming home blends relaxed coastal vibes with privacy, space, and an unbeatable location. Step inside to sun-drenched rooms and sparkling hardwood floors throughout. The open floor plan is designed for casual, everyday living and effortless entertaining flow. A bright Eat-in Kitchen, spacious Family Room w/fireplace, and flexible main floor Office or Playroom offers both comfort and function. The rare MAIN LEVEL Primary Bedroom is a compelling feature for downsizers, and with FOUR more spacious Bedrooms upstairs, there's potential to add a second ensuite Primary BR. Step through French doors to enjoy sunset cocktails on the stunning fieldstone terrace, surrounded by mature, privacy trees, OR relax with your morning coffee on the shady covered porch. The oversized 2-car attached garage provides convenience and extra storage. Located adjacent to friendly, quiet Pratt Street for daily exercise, evening strolls and play. Whether you seek a year-round residence, weekend getaway home, or smart investment, this happy home checks off all the boxes.
Zillow last checked: 8 hours ago
Listing updated: November 12, 2025 at 08:53am
Listed by:
Carol Langeland (203)895-7892,
William Pitt Sotheby's Int'l 203-255-9900
Bought with:
Kenny Zerella, RES.0791957
William Raveis Real Estate
Co-Buyer Agent: Brian Christy
William Raveis Real Estate
Source: Smart MLS,MLS#: 24134149
Facts & features
Interior
Bedrooms & bathrooms
- Bedrooms: 5
- Bathrooms: 3
- Full bathrooms: 2
- 1/2 bathrooms: 1
Primary bedroom
- Features: Remodeled, Full Bath, Stall Shower, Hardwood Floor
- Level: Main
- Area: 260 Square Feet
- Dimensions: 13 x 20
Bedroom
- Features: Hardwood Floor
- Level: Upper
- Area: 165 Square Feet
- Dimensions: 15 x 11
Bedroom
- Features: Hardwood Floor
- Level: Upper
- Area: 154 Square Feet
- Dimensions: 11 x 14
Bedroom
- Features: Hardwood Floor
- Level: Upper
- Area: 154 Square Feet
- Dimensions: 14 x 11
Bedroom
- Features: Hardwood Floor
- Level: Upper
- Area: 247 Square Feet
- Dimensions: 13 x 19
Bathroom
- Features: Remodeled
- Level: Main
- Area: 36 Square Feet
- Dimensions: 6 x 6
Dining room
- Features: Remodeled, Built-in Features, Hardwood Floor
- Level: Main
- Area: 156 Square Feet
- Dimensions: 13 x 12
Kitchen
- Features: Remodeled, Breakfast Bar, Quartz Counters, Kitchen Island, Pantry, Hardwood Floor
- Level: Main
- Area: 180 Square Feet
- Dimensions: 15 x 12
Living room
- Features: Remodeled, Fireplace, Hardwood Floor
- Level: Main
- Area: 264 Square Feet
- Dimensions: 22 x 12
Office
- Features: Remodeled, Bay/Bow Window, French Doors, Hardwood Floor
- Level: Main
- Area: 136 Square Feet
- Dimensions: 8 x 17
Heating
- Forced Air, Natural Gas
Cooling
- Central Air
Appliances
- Included: Gas Range, Microwave, Range Hood, Refrigerator, Freezer, Ice Maker, Dishwasher, Washer, Dryer, Tankless Water Heater
- Laundry: Main Level
Features
- Doors: French Doors
- Windows: Thermopane Windows
- Basement: Crawl Space,Unfinished
- Attic: Storage,Walk-up
- Number of fireplaces: 1
- Fireplace features: Insert
Interior area
- Total structure area: 2,354
- Total interior livable area: 2,354 sqft
- Finished area above ground: 2,354
Property
Parking
- Total spaces: 2
- Parking features: Attached, Garage Door Opener
- Attached garage spaces: 2
Features
- Patio & porch: Porch, Patio
- Exterior features: Rain Gutters, Garden, Lighting, Underground Sprinkler
- Fencing: Partial
- Waterfront features: Walk to Water
Lot
- Size: 10,454 sqft
- Features: Corner Lot, Dry, Level, Landscaped, In Flood Zone
Details
- Parcel number: 131984
- Zoning: B
Construction
Type & style
- Home type: SingleFamily
- Architectural style: Colonial
- Property subtype: Single Family Residence
Materials
- Shingle Siding
- Foundation: Concrete Perimeter
- Roof: Asphalt
Condition
- New construction: No
- Year built: 1940
Utilities & green energy
- Sewer: Public Sewer
- Water: Public
- Utilities for property: Cable Available
Green energy
- Energy efficient items: Ridge Vents, Windows
Community & neighborhood
Community
- Community features: Golf, Health Club, Library, Medical Facilities, Park, Playground, Shopping/Mall, Tennis Court(s)
Location
- Region: Fairfield
- Subdivision: Beach
Price history
| Date | Event | Price |
|---|---|---|
| 11/12/2025 | Sold | $1,550,000+14.8%$658/sqft |
Source: | ||
| 10/24/2025 | Pending sale | $1,350,000$573/sqft |
Source: | ||
| 10/23/2025 | Listed for sale | $1,350,000+164.7%$573/sqft |
Source: | ||
| 1/8/2018 | Sold | $510,000$217/sqft |
Source: Public Record Report a problem | ||
Public tax history
| Year | Property taxes | Tax assessment |
|---|---|---|
| 2025 | $16,485 +1.8% | $580,650 |
| 2024 | $16,200 +1.4% | $580,650 |
| 2023 | $15,974 +1% | $580,650 |
Find assessor info on the county website
Neighborhood: 06824
Nearby schools
GreatSchools rating
- 9/10Sherman SchoolGrades: K-5Distance: 0.7 mi
- 8/10Roger Ludlowe Middle SchoolGrades: 6-8Distance: 0.8 mi
- 9/10Fairfield Ludlowe High SchoolGrades: 9-12Distance: 0.9 mi
Schools provided by the listing agent
- Elementary: Roger Sherman
- Middle: Ludlow
- High: Fairfield Ludlowe
Source: Smart MLS. This data may not be complete. We recommend contacting the local school district to confirm school assignments for this home.

Get pre-qualified for a loan
At Zillow Home Loans, we can pre-qualify you in as little as 5 minutes with no impact to your credit score.An equal housing lender. NMLS #10287.
Sell for more on Zillow
Get a free Zillow Showcase℠ listing and you could sell for .
$1,565,500
2% more+ $31,310
With Zillow Showcase(estimated)
$1,596,810