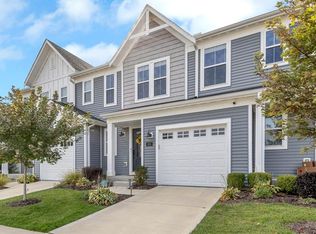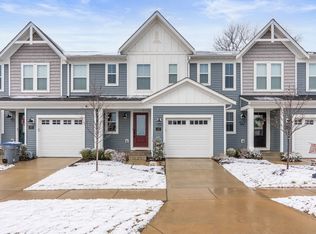Closed
Listing Provided by:
Deanna Eberts 636-542-8679,
Keller Williams Realty West,
James B Eberts 636-542-8620,
Keller Williams Realty West
Bought with: Luetkenhaus Properties
Price Unknown
357 Newbridge Way, O'Fallon, MO 63368
3beds
1,427sqft
Townhouse
Built in 2021
2,256.41 Square Feet Lot
$329,200 Zestimate®
$--/sqft
$2,129 Estimated rent
Home value
$329,200
$309,000 - $352,000
$2,129/mo
Zestimate® history
Loading...
Owner options
Explore your selling options
What's special
Nearly new and beautifully upgraded with designer finishes, this 2-year-old townhome in The Streets of Caledonia offers designer style and modern convenience. Features include Cambria Quartz countertops, custom built-in bookcases, beautiful custom finished cabinets and brass hardware, upgraded window treatments and lighting throughout, and an oppulent compleyely remodeled primary bath. HOA includes access to an abundance of amenities, incl the pool, tennis courts, pickleball and monthly lawn and landscape maintenance for both your townhome and common areas. Located just minutes from dining, shopping, and major highways—with convenient back road access to avoid the traffic—this home blends luxury living with unbeatable location.
Zillow last checked: 8 hours ago
Listing updated: August 08, 2025 at 04:16pm
Listing Provided by:
Deanna Eberts 636-542-8679,
Keller Williams Realty West,
James B Eberts 636-542-8620,
Keller Williams Realty West
Bought with:
Derrick W Buddemeyer, 2016032746
Luetkenhaus Properties
Source: MARIS,MLS#: 25039367 Originating MLS: St. Charles County Association of REALTORS
Originating MLS: St. Charles County Association of REALTORS
Facts & features
Interior
Bedrooms & bathrooms
- Bedrooms: 3
- Bathrooms: 3
- Full bathrooms: 2
- 1/2 bathrooms: 1
- Main level bathrooms: 1
Primary bedroom
- Features: Floor Covering: Carpeting
- Level: Second
- Area: 210
- Dimensions: 17.5x12
Bedroom 2
- Features: Floor Covering: Carpeting
- Level: Second
- Area: 142.8
- Dimensions: 13.6x10.5
Bedroom 3
- Features: Floor Covering: Carpeting
- Level: Second
- Area: 109.18
- Dimensions: 10.6x10.3
Great room
- Features: Floor Covering: Luxury Vinyl Plank
- Level: Main
- Area: 210.38
- Dimensions: 15.7x13.4
Kitchen
- Features: Floor Covering: Luxury Vinyl Plank
- Level: Main
- Area: 124.03
- Dimensions: 15.7x7.9
Heating
- Forced Air
Cooling
- Central Air
Appliances
- Included: Stainless Steel Appliance(s), Dishwasher, Disposal, Dryer, Ice Maker, Microwave, Refrigerator, Washer
- Laundry: 2nd Floor
Features
- Bookcases, Breakfast Bar, Chandelier, Custom Cabinetry, Double Vanity, Entrance Foyer, Granite Counters, Kitchen Island, Separate Shower, Shower, Tub
- Flooring: Carpet, Simulated Wood
- Doors: Panel Door(s)
- Windows: Blinds, Tilt-In Windows
- Basement: Sump Pump,Unfinished
- Number of fireplaces: 1
- Fireplace features: Electric, Great Room
Interior area
- Total structure area: 1,427
- Total interior livable area: 1,427 sqft
- Finished area above ground: 1,427
Property
Parking
- Total spaces: 1
- Parking features: Attached
- Attached garage spaces: 1
Features
- Levels: Two
- Patio & porch: Front Porch
- Pool features: Community
Lot
- Size: 2,256 sqft
- Dimensions: 29 x 78 x 29 x 78
- Features: Adjoins Common Ground, Adjoins Wooded Area, Corner Lot, Landscaped, Level, Rectangular Lot
Details
- Parcel number: 40036D097000225.0000000
- Special conditions: Standard
Construction
Type & style
- Home type: Townhouse
- Architectural style: Ranch/2 story
- Property subtype: Townhouse
- Attached to another structure: Yes
Materials
- Vinyl Siding
- Foundation: Concrete Perimeter
- Roof: Shingle
Condition
- Updated/Remodeled
- New construction: No
- Year built: 2021
Details
- Builder name: Fischer Homes St Louis Llc
Utilities & green energy
- Electric: Ameren
- Sewer: Public Sewer
- Water: Public
- Utilities for property: None
Community & neighborhood
Security
- Security features: Closed Circuit Camera(s), Security System, Smoke Detector(s)
Community
- Community features: Clubhouse, Fitness Center, Lake, Playground, Pool, Sidewalks, Street Lights, Trail(s)
Location
- Region: Ofallon
- Subdivision: Streets Of Caledonia #5
HOA & financial
HOA
- Has HOA: Yes
- HOA fee: $575 annually
- Amenities included: Clubhouse, Developer Management, Fitness Center, Pool, Tennis Court(s)
- Services included: Maintenance Grounds, Common Area Maintenance, Snow Removal
- Association name: Streets of Caledonia
Other
Other facts
- Listing terms: Cash,Conventional,FHA,VA Loan
- Ownership: Private
- Road surface type: Asphalt
Price history
| Date | Event | Price |
|---|---|---|
| 8/8/2025 | Sold | -- |
Source: | ||
| 7/11/2025 | Pending sale | $325,000$228/sqft |
Source: | ||
| 7/2/2025 | Price change | $325,000-4.4%$228/sqft |
Source: | ||
| 6/6/2025 | Listed for sale | $340,000$238/sqft |
Source: | ||
Public tax history
Tax history is unavailable.
Neighborhood: 63368
Nearby schools
GreatSchools rating
- 8/10Crossroads Elementary SchoolGrades: K-5Distance: 1 mi
- 10/10Frontier Middle SchoolGrades: 6-8Distance: 1.5 mi
- 9/10Liberty High SchoolGrades: 9-12Distance: 1.2 mi
Schools provided by the listing agent
- Elementary: Crossroads Elem.
- Middle: Frontier Middle
- High: Liberty
Source: MARIS. This data may not be complete. We recommend contacting the local school district to confirm school assignments for this home.
Get a cash offer in 3 minutes
Find out how much your home could sell for in as little as 3 minutes with a no-obligation cash offer.
Estimated market value
$329,200

