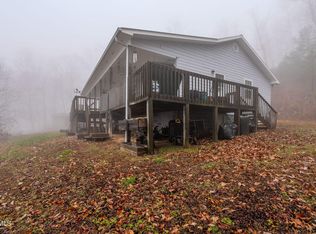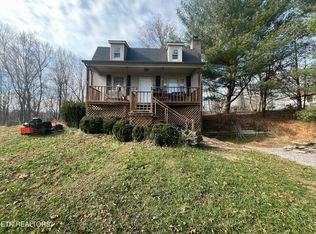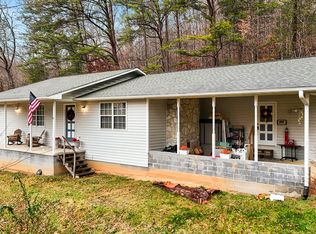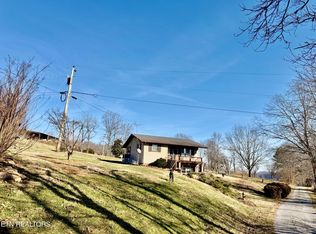This home has to be seen to be believed. Very private setting with beautiful mountain views. The front door opens to a beautiful combination living/dining room with crown molding and lots of natural light. Beyond the living room, you enter the bright kitchen with stainless steel appliances and a built in corner table with bench. as you exit the kitchen you travel down a hallway to a bath on the left, further down the hall you encounter a large family room that could easily be used as a third bedroom if needed. This room if flush with natural light from all of the large windows. There is also a pair of French doors that open onto a large open deck to enjoy the beautiful mountain views. in exiting the family room you will take the hallway to find abundant storage closets along both sides of this second hallway. This hallway is also the location of the laundry area (front load washer/dryer will convey with the purchase of this home). The upper level of the home contains a guest bedroom, full bath and a primary bedroom with walk-in closet and a beautiful sunroom that will undoubtedly become your favorite room in the house. Call today to see this fabulous home.
For sale
$269,900
357 Neal Rd, Tazewell, TN 37879
2beds
1,572sqft
Est.:
Single Family Residence
Built in 2003
1 Acres Lot
$-- Zestimate®
$172/sqft
$-- HOA
What's special
Beautiful mountain viewsLarge family roomWalk-in closetPrivate settingLaundry areaStainless steel appliancesBright kitchen
- 302 days |
- 428 |
- 23 |
Zillow last checked: 8 hours ago
Listing updated: September 29, 2025 at 03:46pm
Listed by:
Scott Branscome 865-345-5050,
Mountain Realty 865-345-5050
Source: East Tennessee Realtors,MLS#: 1294299
Tour with a local agent
Facts & features
Interior
Bedrooms & bathrooms
- Bedrooms: 2
- Bathrooms: 2
- Full bathrooms: 2
Rooms
- Room types: Bonus Room
Heating
- Forced Air, Heat Pump, Electric
Cooling
- Central Air, Ceiling Fan(s)
Appliances
- Included: Dishwasher, Dryer, Range, Refrigerator, Washer
Features
- Walk-In Closet(s), Eat-in Kitchen, Bonus Room
- Flooring: Laminate, Carpet, Hardwood
- Windows: Insulated Windows
- Basement: Crawl Space
- Has fireplace: No
- Fireplace features: None
Interior area
- Total structure area: 1,572
- Total interior livable area: 1,572 sqft
Property
Parking
- Parking features: Off Street
Features
- Has view: Yes
- View description: Mountain(s), Country Setting
Lot
- Size: 1 Acres
- Dimensions: 227 x 209 x 230 x 192
- Features: Private, Rolling Slope
Details
- Additional structures: Storage
- Parcel number: 006 003.03
Construction
Type & style
- Home type: SingleFamily
- Architectural style: Craftsman
- Property subtype: Single Family Residence
Materials
- Vinyl Siding, Frame
Condition
- Year built: 2003
Utilities & green energy
- Sewer: Septic Tank
- Water: Shared Well
Community & HOA
Location
- Region: Tazewell
Financial & listing details
- Price per square foot: $172/sqft
- Tax assessed value: $92,500
- Annual tax amount: $513
- Date on market: 4/22/2025
Estimated market value
Not available
Estimated sales range
Not available
Not available
Price history
Price history
| Date | Event | Price |
|---|---|---|
| 9/29/2025 | Price change | $269,900-3.6%$172/sqft |
Source: | ||
| 7/25/2025 | Price change | $279,900-3.4%$178/sqft |
Source: | ||
| 4/22/2025 | Listed for sale | $289,900$184/sqft |
Source: | ||
| 4/5/2025 | Pending sale | $289,900$184/sqft |
Source: | ||
| 3/23/2025 | Listed for sale | $289,900$184/sqft |
Source: | ||
Public tax history
Public tax history
| Year | Property taxes | Tax assessment |
|---|---|---|
| 2025 | $513 | $23,125 |
| 2024 | $513 | $23,125 |
| 2023 | $513 | $23,125 |
Find assessor info on the county website
BuyAbility℠ payment
Est. payment
$1,497/mo
Principal & interest
$1302
Property taxes
$101
Home insurance
$94
Climate risks
Neighborhood: 37879
Nearby schools
GreatSchools rating
- 4/10Hancock County Elementary SchoolGrades: K-5Distance: 6.6 mi
- 4/10Hancock High SchoolGrades: 6-12Distance: 7.1 mi
Schools provided by the listing agent
- Elementary: Hancock County
- Middle: Hancock
- High: Hancock
Source: East Tennessee Realtors. This data may not be complete. We recommend contacting the local school district to confirm school assignments for this home.
- Loading
- Loading





