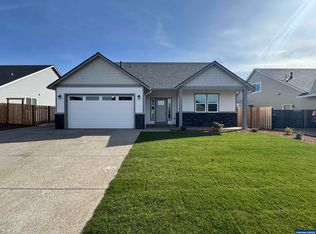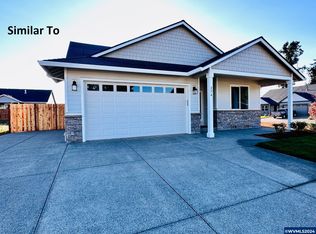PRE-SOLD home by Remington Built, Inc. Three beds, two baths and laundry on main level with bonus room and full bath upstairs. Three car garage. Granite/quartz on all counters, custom cabinets with soft close features, full tile shower in master bath. Giant covered patio in backyard to enjoy the peacefulness of Sublimity. Huge lot with RV parking. Fully fenced and landscaped front and back yards with irrigation. A/C included. Photos are "similar to".
This property is off market, which means it's not currently listed for sale or rent on Zillow. This may be different from what's available on other websites or public sources.

