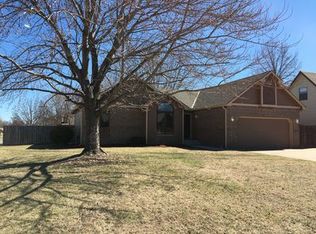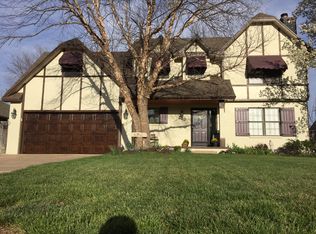Sold
Price Unknown
357 N Mars St, Wichita, KS 67212
5beds
2,220sqft
Single Family Onsite Built
Built in 1991
9,147.6 Square Feet Lot
$286,900 Zestimate®
$--/sqft
$2,009 Estimated rent
Home value
$286,900
$261,000 - $316,000
$2,009/mo
Zestimate® history
Loading...
Owner options
Explore your selling options
What's special
Welcome to this beautifully maintained single-family ranch-style home nestled in the heart of the sought-after Westlink neighborhood. Boasting 5 bedrooms and 2.5 bathrooms, this residence offers the perfect blend of comfort, space, and versatility for modern family living. Enjoy a prime location with easy access to local amenities, parks, schools, and shopping—making daily life both convenient and enjoyable. A standout feature of this home is the private walk-in salon or mother in law suite or blended family living. This space is ideal for home-based business owners or those seeking a stylish personal retreat with it's own private access, offering privacy for guests, extended family or clients! In the backyard, the home also features boat or RV storage with a concrete pad plus a separate shed to store all your extra items! Whether you're entertaining in the spacious living areas or working from home in your dedicated space, this home provides everything you need in a quiet, well-established neighborhood. Don’t miss your chance to own this unique and adaptable property in one of the city's most accessible and family-friendly communities.
Zillow last checked: 8 hours ago
Listing updated: August 12, 2025 at 09:32am
Listed by:
Rachel Lange-Mills OFF:316-529-3100,
Lange Real Estate
Source: SCKMLS,MLS#: 656337
Facts & features
Interior
Bedrooms & bathrooms
- Bedrooms: 5
- Bathrooms: 3
- Full bathrooms: 2
- 1/2 bathrooms: 1
Primary bedroom
- Description: Carpet
- Level: Main
- Area: 204
- Dimensions: 12x17
Bedroom
- Description: Carpet
- Level: Main
- Area: 120
- Dimensions: 10x12
Bedroom
- Description: Carpet
- Level: Basement
- Area: 156
- Dimensions: 12x13
Bedroom
- Description: Wood Laminate
- Level: Upper
- Area: 200
- Dimensions: 10x20
Bedroom
- Description: Carpet
- Level: Basement
- Area: 255
- Dimensions: 15x17
Dining room
- Description: Wood Laminate
- Level: Main
- Area: 121
- Dimensions: 11x11
Family room
- Level: Basement
- Area: 300
- Dimensions: 15x20
Kitchen
- Description: Wood Laminate
- Level: Main
- Area: 117
- Dimensions: 9x13
Living room
- Description: Carpet
- Level: Main
- Area: 340
- Dimensions: 17x20
Heating
- Forced Air, Natural Gas
Cooling
- Central Air, Electric
Appliances
- Included: Dishwasher, Disposal, Refrigerator, Range
- Laundry: Main Level, Laundry Room, 220 equipment
Features
- Ceiling Fan(s), Walk-In Closet(s), Vaulted Ceiling(s)
- Flooring: Laminate
- Basement: Finished
- Number of fireplaces: 2
- Fireplace features: Two, Living Room, Family Room, Gas, Wood Burning, Electric, Gas Starter
Interior area
- Total interior livable area: 2,220 sqft
- Finished area above ground: 1,312
- Finished area below ground: 908
Property
Parking
- Total spaces: 2
- Parking features: RV Access/Parking, Attached, Garage Door Opener
- Garage spaces: 2
Features
- Levels: One
- Stories: 1
- Exterior features: Irrigation Well, Sprinkler System
- Fencing: Wood
Lot
- Size: 9,147 sqft
- Features: Corner Lot
Details
- Additional structures: Storage
- Parcel number: 00245903
Construction
Type & style
- Home type: SingleFamily
- Architectural style: Ranch
- Property subtype: Single Family Onsite Built
Materials
- Frame w/Less than 50% Mas
- Foundation: Full, Day Light
- Roof: Composition
Condition
- Year built: 1991
Utilities & green energy
- Gas: Natural Gas Available
- Utilities for property: Sewer Available, Natural Gas Available, Public
Community & neighborhood
Location
- Region: Wichita
- Subdivision: WESTLINK
HOA & financial
HOA
- Has HOA: No
Other
Other facts
- Ownership: Individual
- Road surface type: Paved
Price history
Price history is unavailable.
Public tax history
| Year | Property taxes | Tax assessment |
|---|---|---|
| 2024 | $2,845 +3% | $26,335 +6.4% |
| 2023 | $2,762 +12.3% | $24,748 |
| 2022 | $2,460 -2.7% | -- |
Find assessor info on the county website
Neighborhood: 67212
Nearby schools
GreatSchools rating
- 6/10Peterson Elementary SchoolGrades: PK-5Distance: 0.9 mi
- 5/10Wilbur Middle SchoolGrades: 6-8Distance: 1.5 mi
- NALevy Sp Ed CenterGrades: 1-12Distance: 1.9 mi
Schools provided by the listing agent
- Elementary: Peterson
- Middle: Wilbur
- High: Northwest
Source: SCKMLS. This data may not be complete. We recommend contacting the local school district to confirm school assignments for this home.

