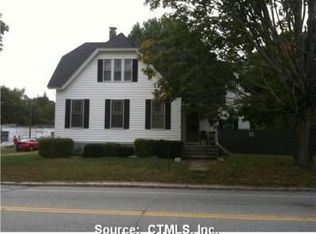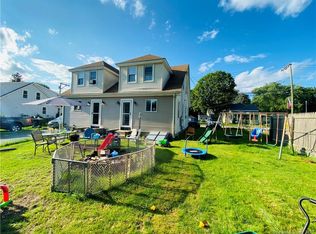Sold for $330,000
$330,000
357 North Main Street, Plainfield, CT 06354
4beds
2,042sqft
Single Family Residence
Built in 1890
0.4 Acres Lot
$366,900 Zestimate®
$162/sqft
$2,685 Estimated rent
Home value
$366,900
$349,000 - $385,000
$2,685/mo
Zestimate® history
Loading...
Owner options
Explore your selling options
What's special
This is the one you have been waiting for! This beautiful 4-bedroom two bath home has been completely renovated! You are greeted by a stunning custom kitchen with spectacular oversized center island. This showplace features granite countertops, subway tile, crown molding and a stunning tiled floor. This kitchen is first class all the way! It's light and bright and has all brand-new stainless-steel appliances. Off the kitchen there is a formal dining room and a living room with a sensational electric fireplace. The charming mantel is original to the home, yet the fireplace has a surprisingly modern edge to it! There's also a first-floor bedroom or use the space as a wonderful home office or gaming room! There is an elegant full bath on the first floor featuring dramatic tile inlay in the shower. The graceful stairway has been lovely refinished to it all its original glory. Heading upstairs you will find an enormous master bedroom with vaulted ceilings and double closets. There are two more ample size bedrooms and an exquisitely refinished full bath. Luxury vinyl flooring is featured throughout this well-appointed home. The owner just replaced all the windows too! There is an oversized two-car garage, a large deck and a private back yard featuring several specimen trees and paintings. This home has everything you are looking for and more! Schedule your private viewing today!
Zillow last checked: 8 hours ago
Listing updated: May 01, 2023 at 12:53pm
Listed by:
Brenda Engel 860-639-8881,
Kazantzis Real Estate, LLC 860-774-2733
Bought with:
Mandy R. Gruslin, REB.0795164
Kazantzis Real Estate, LLC
Source: Smart MLS,MLS#: 170558763
Facts & features
Interior
Bedrooms & bathrooms
- Bedrooms: 4
- Bathrooms: 2
- Full bathrooms: 2
Primary bedroom
- Features: Vinyl Floor
- Level: Upper
Bedroom
- Features: High Ceilings, Remodeled
- Level: Main
Bedroom
- Features: Vinyl Floor
- Level: Upper
Bedroom
- Features: Vinyl Floor
- Level: Upper
Bathroom
- Features: Remodeled, Tile Floor, Tub w/Shower
- Level: Main
Bathroom
- Features: Remodeled, Tile Floor, Tub w/Shower
- Level: Upper
Dining room
- Features: High Ceilings, Remodeled, Vinyl Floor
- Level: Main
Kitchen
- Features: High Ceilings, Granite Counters, Remodeled, Tile Floor
- Level: Main
Living room
- Features: High Ceilings, Remodeled, Vinyl Floor
- Level: Main
Heating
- Baseboard, Electric
Cooling
- None
Appliances
- Included: Electric Range, Microwave, Refrigerator, Dishwasher, Water Heater
Features
- Windows: Thermopane Windows
- Basement: Full
- Attic: Access Via Hatch,None
- Has fireplace: No
Interior area
- Total structure area: 2,042
- Total interior livable area: 2,042 sqft
- Finished area above ground: 2,042
- Finished area below ground: 0
Property
Parking
- Total spaces: 2
- Parking features: Detached, Private
- Garage spaces: 2
- Has uncovered spaces: Yes
Features
- Patio & porch: Deck
- Exterior features: Garden, Rain Gutters
Lot
- Size: 0.40 Acres
- Features: Cleared, Level
Details
- Parcel number: 1702869
- Zoning: RA19
Construction
Type & style
- Home type: SingleFamily
- Architectural style: Colonial
- Property subtype: Single Family Residence
Materials
- Vinyl Siding
- Foundation: Concrete Perimeter, Stone
- Roof: Asphalt
Condition
- New construction: No
- Year built: 1890
Utilities & green energy
- Sewer: Public Sewer
- Water: Public
Green energy
- Energy efficient items: Windows
- Energy generation: Solar
Community & neighborhood
Community
- Community features: Basketball Court, Golf, Health Club, Library, Medical Facilities, Park, Playground, Shopping/Mall
Location
- Region: Moosup
- Subdivision: Moosup
Price history
| Date | Event | Price |
|---|---|---|
| 5/1/2023 | Sold | $330,000-5.7%$162/sqft |
Source: | ||
| 3/28/2023 | Listed for sale | $349,900+311.6%$171/sqft |
Source: | ||
| 10/18/2022 | Sold | $85,000+6.3%$42/sqft |
Source: Public Record Report a problem | ||
| 7/22/2013 | Sold | $80,000+0.1%$39/sqft |
Source: | ||
| 5/26/2013 | Price change | $79,900-11.1%$39/sqft |
Source: Sellstate Leading Edge Realty #E264029 Report a problem | ||
Public tax history
| Year | Property taxes | Tax assessment |
|---|---|---|
| 2025 | $5,096 +2.4% | $215,860 |
| 2024 | $4,976 +0.5% | $215,860 |
| 2023 | $4,952 -11.6% | $215,860 +17.6% |
Find assessor info on the county website
Neighborhood: 06354
Nearby schools
GreatSchools rating
- 4/10Moosup Elementary SchoolGrades: K-3Distance: 0.5 mi
- 4/10Plainfield Central Middle SchoolGrades: 6-8Distance: 4 mi
- 2/10Plainfield High SchoolGrades: 9-12Distance: 1.9 mi

Get pre-qualified for a loan
At Zillow Home Loans, we can pre-qualify you in as little as 5 minutes with no impact to your credit score.An equal housing lender. NMLS #10287.

