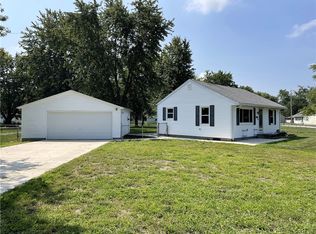Sold for $25,000
$25,000
357 N Fieldcrest Rd, Decatur, IL 62522
0beds
288sqft
Single Family Residence
Built in 1955
0.47 Acres Lot
$39,200 Zestimate®
$87/sqft
$788 Estimated rent
Home value
$39,200
$29,000 - $52,000
$788/mo
Zestimate® history
Loading...
Owner options
Explore your selling options
What's special
Location Location Location – Attention go-getters, bring your dreams here to build your own home on an ‘edge of town’ lot ready with existing foundation, HUGE garage and 12 x 24 ‘tiny’ structure and located within the Sangamon Valley school district. The existing structure is currently gutted and ready to be refinished or re-purposed. It once served as a master bedroom addition with bathroom and has new vinyl siding, electrical available and (city) plumbing hook up’s ready for your new structure. The 24x 32 foot or 768 square foot foundation still exists adding to the ease of this build. This property also has a massive garage with over 900 square foot! Heck the garage could even be transformed into a home! With a Decatur address, this property is currently zoned as residential and is located under the building and zoning standards of the Harristown Village Board. Come check it out and see if this could work for you!
Zillow last checked: 8 hours ago
Listing updated: September 21, 2023 at 05:41pm
Listed by:
Tasha Cohen 217-450-8500,
Vieweg RE/Better Homes & Gardens Real Estate-Service First
Bought with:
Tasha Cohen, 475169837
Vieweg RE/Better Homes & Gardens Real Estate-Service First
Source: CIBR,MLS#: 6226924 Originating MLS: Central Illinois Board Of REALTORS
Originating MLS: Central Illinois Board Of REALTORS
Facts & features
Interior
Bedrooms & bathrooms
- Bedrooms: 0
- Bathrooms: 1
- 1/2 bathrooms: 1
Great room
- Level: Main
- Dimensions: 12 x 24
Heating
- None
Cooling
- None
Appliances
- Included: No Hot Water, None
Features
- Basement: Crawl Space
- Has fireplace: No
Interior area
- Total structure area: 288
- Total interior livable area: 288 sqft
- Finished area above ground: 288
Property
Parking
- Total spaces: 2.5
- Parking features: Detached, Garage
- Garage spaces: 2.5
Features
- Levels: One
- Stories: 1
- Patio & porch: Deck
- Exterior features: Deck
Lot
- Size: 0.47 Acres
Details
- Parcel number: 061114226002
- Zoning: RES
- Special conditions: None
Construction
Type & style
- Home type: SingleFamily
- Architectural style: Other
- Property subtype: Single Family Residence
Materials
- Vinyl Siding
- Foundation: Crawlspace
- Roof: Shingle
Condition
- Year built: 1955
Utilities & green energy
- Sewer: Public Sewer
- Water: Public
Community & neighborhood
Location
- Region: Decatur
- Subdivision: Suburban Home Add
Other
Other facts
- Road surface type: Gravel
Price history
| Date | Event | Price |
|---|---|---|
| 9/21/2023 | Sold | $25,000-37.3%$87/sqft |
Source: | ||
| 9/10/2023 | Pending sale | $39,900$139/sqft |
Source: | ||
| 4/20/2023 | Listed for sale | $39,900+30.8%$139/sqft |
Source: | ||
| 11/7/2022 | Sold | $30,500-7.3%$106/sqft |
Source: | ||
| 10/29/2022 | Pending sale | $32,900$114/sqft |
Source: | ||
Public tax history
| Year | Property taxes | Tax assessment |
|---|---|---|
| 2024 | $917 +87% | $11,428 +43.9% |
| 2023 | $490 -15.1% | $7,940 +8.1% |
| 2022 | $578 +2.8% | $7,342 +5.3% |
Find assessor info on the county website
Neighborhood: 62522
Nearby schools
GreatSchools rating
- NASangamon Valley Primary SchoolGrades: PK-2Distance: 1.8 mi
- 2/10Sangamon Valley Middle SchoolGrades: 6-8Distance: 10.2 mi
- 5/10Sangamon Valley High SchoolGrades: 9-12Distance: 5.8 mi
Schools provided by the listing agent
- District: Sangamon Valley Dist 9
Source: CIBR. This data may not be complete. We recommend contacting the local school district to confirm school assignments for this home.
