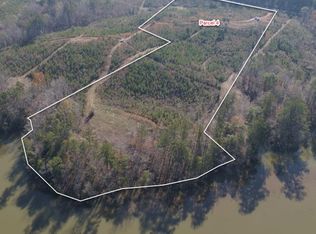Custom built refuge with almost 10 hardwood acres. Beautiful gardens, huge covered front porch and custom stained glass front doors. Open living spaces, high ceilings, built in cabinetry and large windows. The main house includes a master suite with separate tub/shower plus 2 guest bedrooms/bath on the main level as well as 1 guest bed/bath plus family room upstairs. The guest cottage includes full kitchen, living, bed/bath. 1400 sq ft basement, screened gazebo and huge back deck with hot tub.
This property is off market, which means it's not currently listed for sale or rent on Zillow. This may be different from what's available on other websites or public sources.

