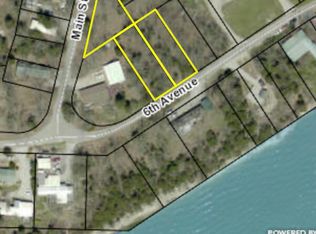Exceptional Table Rock Lake View Home with 3-Car Garage/Workshop! Extensive renovation makes this home seem like brand new! Features an expansive deck which is part covered and part open for enjoying nice views of Pristine Table Rock Lake! The interior has all new flooring, cabinets & counter tops, new appliances including refrigerator, doors, kitchen island, all new plumbing, wiring, new sheet rock walls, fixtures, hardware, new ceiling fans, and so much more. Exterior has new siding, new shingles and guttering , new exterior doors. It has a huge living room, new vinyl plank flooring in the dining and kitchen. It is light & bright inside and has a split bedroom floor plan. Store your lake toys in the 3-Car Detached Garage/Workshop which has new wiring and electric door openers. Enjoy all the amenities of Oakmont Association such as clubhouse, indoor swimming pool, and more.
This property is off market, which means it's not currently listed for sale or rent on Zillow. This may be different from what's available on other websites or public sources.
