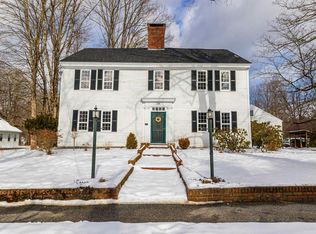Closed
Listed by:
Shannon Stone,
Keller Williams Realty-Metropolitan 603-232-8282,
Kris Stone,
Keller Williams Realty-Metropolitan
Bought with: Ruedig Realty
$750,000
357 Main Street, Hopkinton, NH 03229
3beds
2,856sqft
Single Family Residence
Built in 1799
0.43 Acres Lot
$766,200 Zestimate®
$263/sqft
$3,425 Estimated rent
Home value
$766,200
$667,000 - $881,000
$3,425/mo
Zestimate® history
Loading...
Owner options
Explore your selling options
What's special
Located in the heart of historic Hopkinton Village, this beautifully restored home blends classic New England charm with thoughtful modern updates. Inside, you'll find rich character details—reclaimed wood, exposed beams, custom lighting, and a spacious, updated kitchen with granite counters, stainless appliances, and a walk-in pantry. The open layout connects seamlessly to the dining and family rooms, while the four-season sunroom offers serene pond views and year-round comfort. The first floor also features a formal living room with a wood-burning fireplace and a guest bedroom with a private ¾ bath. Upstairs, the bright primary suite includes a walk-in closet, bonus space, and a newly renovated bath with a clawfoot tub and glass-enclosed shower. A third bedroom with three closets and a designated laundry room complete the second floor. Recent upgrades include a new HVAC system, mini splits, and hot water heater. With easy access to I-89 and just minutes from hiking, fishing, and canoeing, it’s perfect for commuters and outdoor lovers alike. The nearby market and favorite local restaurant adds everyday convenience. Schedule your showing today or join us at the OPEN HOUSES Saturday April 26th 11:30am-1:00pm and Sunday April 27th 11:30am-1:00pm.
Zillow last checked: 8 hours ago
Listing updated: July 07, 2025 at 08:20am
Listed by:
Shannon Stone,
Keller Williams Realty-Metropolitan 603-232-8282,
Kris Stone,
Keller Williams Realty-Metropolitan
Bought with:
Kristin Sullivan
Ruedig Realty
Source: PrimeMLS,MLS#: 5037804
Facts & features
Interior
Bedrooms & bathrooms
- Bedrooms: 3
- Bathrooms: 3
- Full bathrooms: 1
- 3/4 bathrooms: 1
- 1/2 bathrooms: 1
Heating
- Propane, Pellet Stove, Forced Air, Mini Split
Cooling
- Central Air, Mini Split
Appliances
- Included: Dishwasher, Microwave, Gas Range, Refrigerator
- Laundry: 2nd Floor Laundry
Features
- Ceiling Fan(s), Dining Area, Kitchen Island, Living/Dining, Natural Light, Walk-In Closet(s), Walk-in Pantry
- Flooring: Carpet, Tile, Wood
- Basement: Concrete,Interior Stairs,Unfinished,Walkout,Interior Access,Interior Entry
- Attic: Attic with Hatch/Skuttle
- Has fireplace: Yes
- Fireplace features: Wood Burning
Interior area
- Total structure area: 3,402
- Total interior livable area: 2,856 sqft
- Finished area above ground: 2,856
- Finished area below ground: 0
Property
Parking
- Total spaces: 2
- Parking features: Paved, Direct Entry, Storage Above, Attached
- Garage spaces: 2
Features
- Levels: Two
- Stories: 2
- Patio & porch: Heated Porch
- Exterior features: Deck, Garden
- Has view: Yes
- View description: Water
- Has water view: Yes
- Water view: Water
- Waterfront features: Pond
- Body of water: Frog Pond
- Frontage length: Road frontage: 134
Lot
- Size: 0.43 Acres
- Features: Level, Sidewalks, In Town
Details
- Parcel number: HOPNM00105B000048L000000
- Zoning description: HVP1
Construction
Type & style
- Home type: SingleFamily
- Architectural style: Antique
- Property subtype: Single Family Residence
Materials
- Wood Frame, Clapboard Exterior, Wood Exterior
- Foundation: Stone
- Roof: Metal,Asphalt Shingle
Condition
- New construction: No
- Year built: 1799
Utilities & green energy
- Electric: 200+ Amp Service, Circuit Breakers
- Sewer: Private Sewer
- Utilities for property: Cable Available
Community & neighborhood
Security
- Security features: Smoke Detector(s)
Location
- Region: Hopkinton
Price history
| Date | Event | Price |
|---|---|---|
| 7/7/2025 | Sold | $750,000+7.2%$263/sqft |
Source: | ||
| 4/24/2025 | Listed for sale | $699,900+24.3%$245/sqft |
Source: | ||
| 6/29/2021 | Sold | $563,000+10.6%$197/sqft |
Source: | ||
| 4/12/2021 | Contingent | $509,000$178/sqft |
Source: | ||
| 4/8/2021 | Listed for sale | $509,000+35.7%$178/sqft |
Source: | ||
Public tax history
| Year | Property taxes | Tax assessment |
|---|---|---|
| 2024 | $15,298 +11.7% | $691,300 +79.1% |
| 2023 | $13,695 +8.8% | $386,000 |
| 2022 | $12,591 +10.1% | $386,000 |
Find assessor info on the county website
Neighborhood: 03229
Nearby schools
GreatSchools rating
- 5/10Harold Martin SchoolGrades: PK-3Distance: 0.2 mi
- 6/10Hopkinton Middle SchoolGrades: 7-8Distance: 3.6 mi
- 10/10Hopkinton High SchoolGrades: 9-12Distance: 3.6 mi
Schools provided by the listing agent
- Elementary: Harold Martin School
- Middle: Hopkinton Middle School
- High: Hopkinton High School
- District: Hopkinton School District
Source: PrimeMLS. This data may not be complete. We recommend contacting the local school district to confirm school assignments for this home.
Get pre-qualified for a loan
At Zillow Home Loans, we can pre-qualify you in as little as 5 minutes with no impact to your credit score.An equal housing lender. NMLS #10287.
