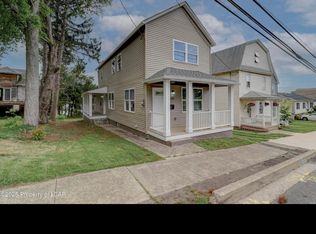Sold for $55,000
Street View
$55,000
357 Main Rd, Hanover Township, PA 18706
--beds
--baths
1,440sqft
SingleFamily
Built in ----
4,791 Square Feet Lot
$266,600 Zestimate®
$38/sqft
$1,432 Estimated rent
Home value
$266,600
$253,000 - $280,000
$1,432/mo
Zestimate® history
Loading...
Owner options
Explore your selling options
What's special
357 Main Rd, Hanover Township, PA 18706 is a single family home that contains 1,440 sq ft. This home last sold for $55,000 in June 2024.
The Zestimate for this house is $266,600. The Rent Zestimate for this home is $1,432/mo.
Price history
| Date | Event | Price |
|---|---|---|
| 12/20/2025 | Listing removed | $270,000$188/sqft |
Source: Luzerne County AOR #25-2460 Report a problem | ||
| 7/8/2025 | Price change | $270,000-8.5%$188/sqft |
Source: Luzerne County AOR #25-2460 Report a problem | ||
| 6/15/2025 | Price change | $295,000-6.3%$205/sqft |
Source: Luzerne County AOR #25-2460 Report a problem | ||
| 5/21/2025 | Listed for sale | $315,000+472.7%$219/sqft |
Source: Luzerne County AOR #25-2460 Report a problem | ||
| 6/11/2024 | Sold | $55,000+223.5%$38/sqft |
Source: Public Record Report a problem | ||
Public tax history
| Year | Property taxes | Tax assessment |
|---|---|---|
| 2023 | $1,525 +0.6% | $49,800 |
| 2022 | $1,516 | $49,800 |
| 2021 | $1,516 +2.7% | $49,800 |
Find assessor info on the county website
Neighborhood: 18706
Nearby schools
GreatSchools rating
- NAHanover Green Elementary SchoolGrades: K-1Distance: 0.5 mi
- 4/10Hanover Area Junior-Senior High SchoolGrades: 7-12Distance: 0.8 mi
- 7/10Hanover Area Memorial El SchoolGrades: 4-5Distance: 1 mi

Get pre-qualified for a loan
At Zillow Home Loans, we can pre-qualify you in as little as 5 minutes with no impact to your credit score.An equal housing lender. NMLS #10287.
