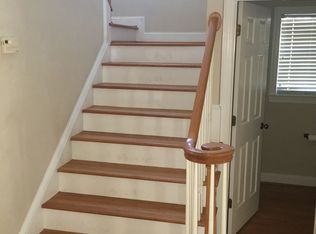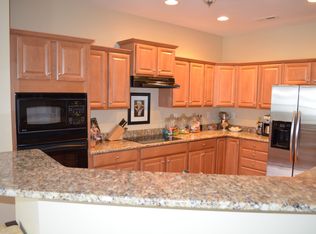Closed
$1,610,000
357 Magnolia St, Davidson, NC 28036
5beds
5,829sqft
Single Family Residence
Built in 2005
0.3 Acres Lot
$1,599,500 Zestimate®
$276/sqft
$4,611 Estimated rent
Home value
$1,599,500
$1.49M - $1.73M
$4,611/mo
Zestimate® history
Loading...
Owner options
Explore your selling options
What's special
Southern Living at its best! Main level offers 10' ceilings with 8' doors throughout, Primary Bedroom features Spa like Bath, and oversized closet. Bedroom 2 with ensuite Bath. Large Office/Bedroom. The Gourmet Kitchen includes Thermador appliances and open design that’s perfect for entertaining. Upper level offers two Bedrooms, both with ensuite Bathrooms, Bonus features Beverage/Wine Fridge, Bar & full Bath. Studio/2nd Office located above the 3rd Garage. 3-car garage includes a large workshop, utility sink & 1/2 Bath. Incredible Sunroom is temp-controlled & features a see-through fireplace that leads to Great room. Screened Porch of Primary Bedroom joins the Terrace and overlooks the pool-ready fenced-in backyard. Gated parking courtyard. Home has Generac Generator. 220v outlets in each garage bay. Walkable to downtown Davidson and conveniently near Lake Davidson, Lake Norman, and I-77. Designed by John Bishop. Agent-owned property.
Zillow last checked: 8 hours ago
Listing updated: July 15, 2025 at 02:24pm
Listing Provided by:
Doug Bishop Doug.Bishop@compass.com,
COMPASS
Bought with:
Mary Kay Portaro
Ivester Jackson Christie's
Source: Canopy MLS as distributed by MLS GRID,MLS#: 4219539
Facts & features
Interior
Bedrooms & bathrooms
- Bedrooms: 5
- Bathrooms: 7
- Full bathrooms: 5
- 1/2 bathrooms: 2
- Main level bedrooms: 2
Primary bedroom
- Level: Main
Bedroom s
- Level: Main
Bedroom s
- Level: Upper
Bedroom s
- Level: Upper
Bathroom full
- Level: Main
Bathroom half
- Level: Main
Bathroom full
- Level: Main
Bathroom full
- Level: Upper
Bathroom full
- Level: Upper
Bathroom full
- Level: Upper
Other
- Level: Upper
Bonus room
- Level: Upper
Dining area
- Level: Main
Great room
- Level: Main
Kitchen
- Level: Main
Laundry
- Level: Main
Office
- Level: Main
Workshop
- Level: Main
Heating
- Forced Air, Heat Pump, Natural Gas
Cooling
- Ceiling Fan(s), Central Air, Heat Pump
Appliances
- Included: Bar Fridge, Microwave, Convection Oven, Dishwasher, Disposal, Double Oven, Exhaust Hood, Gas Range, Refrigerator, Self Cleaning Oven, Tankless Water Heater, Wine Refrigerator
- Laundry: Electric Dryer Hookup, Inside, Laundry Room, Main Level, Washer Hookup
Features
- Attic Other, Soaking Tub, Kitchen Island, Open Floorplan, Pantry, Storage, Walk-In Closet(s), Wet Bar
- Flooring: Carpet, Tile, Wood
- Doors: French Doors, Insulated Door(s), Pocket Doors, Sliding Doors
- Windows: Insulated Windows, Skylight(s)
- Has basement: No
- Attic: Other
- Fireplace features: Gas Log, Great Room, See Through
Interior area
- Total structure area: 5,829
- Total interior livable area: 5,829 sqft
- Finished area above ground: 5,829
- Finished area below ground: 0
Property
Parking
- Total spaces: 3
- Parking features: Driveway, Attached Garage, Garage Door Opener, Keypad Entry, Garage on Main Level
- Attached garage spaces: 3
- Has uncovered spaces: Yes
Features
- Levels: Two
- Stories: 2
- Patio & porch: Covered, Front Porch, Porch, Side Porch, Terrace
- Exterior features: In-Ground Irrigation
- Fencing: Back Yard,Fenced,Privacy,Wood
Lot
- Size: 0.30 Acres
- Dimensions: 54 x 29 x 10 x 125 x 42 x 187 x 66
- Features: Corner Lot, Level
Details
- Parcel number: 00327269
- Zoning: VI
- Special conditions: Standard
- Other equipment: Generator
Construction
Type & style
- Home type: SingleFamily
- Architectural style: Charleston
- Property subtype: Single Family Residence
Materials
- Brick Full
- Foundation: Crawl Space
- Roof: Shingle
Condition
- New construction: No
- Year built: 2005
Utilities & green energy
- Sewer: Public Sewer
- Water: City
- Utilities for property: Cable Available, Electricity Connected, Underground Power Lines, Underground Utilities
Community & neighborhood
Security
- Security features: Carbon Monoxide Detector(s), Smoke Detector(s)
Community
- Community features: Sidewalks, Street Lights
Location
- Region: Davidson
- Subdivision: Magnolia Mews
Other
Other facts
- Listing terms: Cash,Conventional
- Road surface type: Concrete, Paved
Price history
| Date | Event | Price |
|---|---|---|
| 7/15/2025 | Sold | $1,610,000-8%$276/sqft |
Source: | ||
| 7/8/2025 | Listed for sale | $1,750,000$300/sqft |
Source: | ||
| 6/30/2025 | Pending sale | $1,750,000$300/sqft |
Source: | ||
| 6/8/2025 | Price change | $1,750,000-2.8%$300/sqft |
Source: | ||
| 5/15/2025 | Price change | $1,800,000-10%$309/sqft |
Source: | ||
Public tax history
| Year | Property taxes | Tax assessment |
|---|---|---|
| 2025 | -- | $1,096,000 |
| 2024 | -- | $1,096,000 |
| 2023 | -- | $1,096,000 +67% |
Find assessor info on the county website
Neighborhood: 28036
Nearby schools
GreatSchools rating
- 9/10Davidson K-8 SchoolGrades: K-8Distance: 1.1 mi
- 6/10William Amos Hough HighGrades: 9-12Distance: 2.9 mi
Schools provided by the listing agent
- Elementary: Davidson K-8
- Middle: Davidson K-8
- High: William Amos Hough
Source: Canopy MLS as distributed by MLS GRID. This data may not be complete. We recommend contacting the local school district to confirm school assignments for this home.
Get a cash offer in 3 minutes
Find out how much your home could sell for in as little as 3 minutes with a no-obligation cash offer.
Estimated market value
$1,599,500

