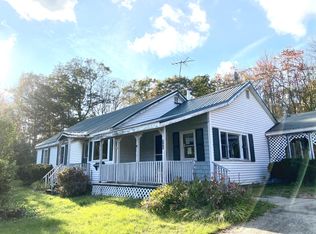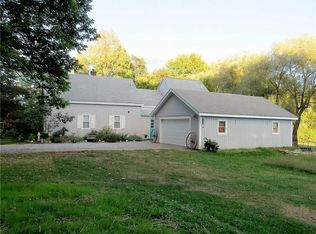23 Acre! Kingsbury Farm a 1860's farmhouse W/ charms of older home. Remodeling done to make an updated, efficient, pleasurable home. Herb gardens, flowers, fruit trees abound, wonderful landscaped yard. 2 & a half car garage and workshop and a 2 Stall Barn & hay shed. Beautiful backyard pond good for a swim. Minutes to Belfast Waterfront & amenities! Fields, woods, manageable efficient farm and second house lot. Click 360 virtual tour, Wow!
This property is off market, which means it's not currently listed for sale or rent on Zillow. This may be different from what's available on other websites or public sources.

