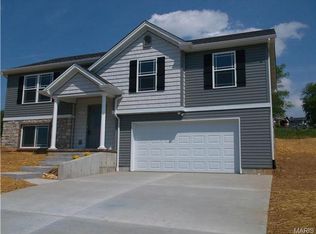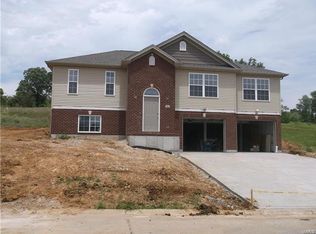Closed
Listing Provided by:
Ann M Rothweil 314-494-6942,
Realty Executives Premiere,
Kathleen Meier 314-359-8769,
Realty Executives Premiere
Bought with: Keller Williams Realty West
Price Unknown
357 Holtgrewe Rd, Washington, MO 63090
4beds
2,260sqft
Single Family Residence
Built in 2015
0.33 Acres Lot
$323,600 Zestimate®
$--/sqft
$2,159 Estimated rent
Home value
$323,600
$307,000 - $340,000
$2,159/mo
Zestimate® history
Loading...
Owner options
Explore your selling options
What's special
This spacious split level home is located in a newer unique subdivision offering 18 acres of common ground including a walking trail, open field, creek and a pond. Great ammenities for outdoor enthusiast and minutes from downtown Washington. Kitchen/dining combo with lots of cabinet space and breakfast bar and some stainless steel appliances. Main floor has 3 bedrooms, master bedroom has full bath. The lower level bedroom could also be used a master bedroom which has a full bath or a rec room. The is a large storage area that could be used as an office space or convert back to the original laundry room. The current laundry room is just off the storage area. There is an oversized 2 car garage. Nice curb appeal with a large backyard a nice patio for barbaques and plenty of outdoor space ready for ideas.
Zillow last checked: 16 hours ago
Listing updated: April 28, 2025 at 05:02pm
Listing Provided by:
Ann M Rothweil 314-494-6942,
Realty Executives Premiere,
Kathleen Meier 314-359-8769,
Realty Executives Premiere
Bought with:
Mona J Martin, 2020024901
Keller Williams Realty West
Source: MARIS,MLS#: 23009387 Originating MLS: Southern Gateway Association of REALTORS
Originating MLS: Southern Gateway Association of REALTORS
Facts & features
Interior
Bedrooms & bathrooms
- Bedrooms: 4
- Bathrooms: 3
- Full bathrooms: 3
- Main level bathrooms: 2
- Main level bedrooms: 3
Bedroom
- Features: Floor Covering: Carpeting
- Level: Main
- Area: 120
- Dimensions: 12x10
Bedroom
- Features: Floor Covering: Carpeting
- Level: Main
- Area: 130
- Dimensions: 13x10
Primary bathroom
- Features: Floor Covering: Carpeting
- Level: Main
- Area: 140
- Dimensions: 14x10
Primary bathroom
- Features: Floor Covering: Carpeting
- Level: Lower
- Area: 210
- Dimensions: 15x14
Bathroom
- Features: Floor Covering: Ceramic Tile
- Level: Main
- Area: 40
- Dimensions: 8x5
Breakfast room
- Features: Floor Covering: Ceramic Tile
- Level: Main
- Area: 90
- Dimensions: 10x9
Kitchen
- Features: Floor Covering: Ceramic Tile, Wall Covering: Some
- Level: Main
- Area: 100
- Dimensions: 10x10
Laundry
- Features: Floor Covering: Concrete
- Level: Lower
- Area: 63
- Dimensions: 9x7
Living room
- Features: Floor Covering: Wood
- Level: Main
- Area: 221
- Dimensions: 17x13
Storage
- Features: Floor Covering: Ceramic Tile
- Level: Lower
- Area: 70
- Dimensions: 10x7
Heating
- Forced Air, Electric
Cooling
- Central Air, Electric
Appliances
- Included: Dishwasher, Disposal, Microwave, Electric Range, Electric Oven, Refrigerator, Stainless Steel Appliance(s), Electric Water Heater
Features
- Breakfast Bar, Eat-in Kitchen, Kitchen/Dining Room Combo, Open Floorplan, Vaulted Ceiling(s), Walk-In Closet(s)
- Flooring: Hardwood
- Doors: Panel Door(s), Sliding Doors
- Basement: Partially Finished,Sleeping Area,Walk-Out Access
- Has fireplace: No
Interior area
- Total structure area: 2,260
- Total interior livable area: 2,260 sqft
- Finished area above ground: 1,464
- Finished area below ground: 1,235
Property
Parking
- Total spaces: 2
- Parking features: Attached, Garage, Oversized
- Attached garage spaces: 2
Features
- Levels: Multi/Split
- Patio & porch: Patio
Lot
- Size: 0.33 Acres
- Features: Adjoins Open Ground
Details
- Parcel number: 1042000013041140
- Special conditions: Standard
Construction
Type & style
- Home type: SingleFamily
- Architectural style: Split Foyer,Traditional
- Property subtype: Single Family Residence
Materials
- Vinyl Siding
Condition
- Year built: 2015
Utilities & green energy
- Sewer: Public Sewer
- Water: Public
- Utilities for property: Underground Utilities
Community & neighborhood
Location
- Region: Washington
- Subdivision: Holtgrewe Farms
HOA & financial
HOA
- HOA fee: $400 annually
Other
Other facts
- Listing terms: Cash,Conventional,FHA,Other,USDA Loan,VA Loan
- Ownership: Private
- Road surface type: Concrete
Price history
| Date | Event | Price |
|---|---|---|
| 3/23/2023 | Sold | -- |
Source: | ||
| 2/27/2023 | Pending sale | $270,000$119/sqft |
Source: | ||
| 2/26/2023 | Listed for sale | $270,000$119/sqft |
Source: | ||
Public tax history
Tax history is unavailable.
Neighborhood: 63090
Nearby schools
GreatSchools rating
- 6/10Washington West Elementary SchoolGrades: K-6Distance: 0.6 mi
- 5/10Washington Middle SchoolGrades: 7-8Distance: 2 mi
- 7/10Washington High SchoolGrades: 9-12Distance: 2 mi
Schools provided by the listing agent
- Elementary: Washington West Elem.
- Middle: Washington Middle
- High: Washington High
Source: MARIS. This data may not be complete. We recommend contacting the local school district to confirm school assignments for this home.
Sell for more on Zillow
Get a free Zillow Showcase℠ listing and you could sell for .
$323,600
2% more+ $6,472
With Zillow Showcase(estimated)
$330,072
