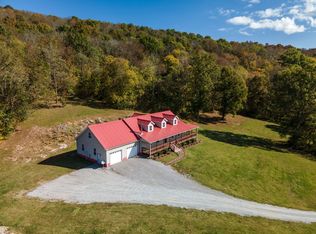Closed
$795,000
357 Hackett Valley Rd Lot 1-9, Hickman, TN 38567
2beds
2,034sqft
Single Family Residence, Residential
Built in 2014
78.86 Acres Lot
$943,900 Zestimate®
$391/sqft
$2,593 Estimated rent
Home value
$943,900
$812,000 - $1.08M
$2,593/mo
Zestimate® history
Loading...
Owner options
Explore your selling options
What's special
Traditional Style home located on 78.86 scenic acres. Great privacy & located within minutes of Center Hill Lake & Caney Fork River. Covered wraparound porch w/picturesque views. Open floor plan, spacious LR w/buck stove & hardwood flooring. Eat-in kitchen w/granite counters, stainless Steel appliances & breakfast bar. Master suite w/tiled shower, jacuzzi tub & walk-in closets. Refrigerator stays, 2 water heaters, 86 x 23 expansion area upstairs, 2nd home built in 1900 ready for renovation. Mostly wooded, hilly terrain with approximately 10 acres of pasture. Property has large cave on property, nice creek & vibrant spring. Large mature timber, great hunting farm with good habitat and high deer & turkey density. Home is in great condition and has been very well kept.
Zillow last checked: 8 hours ago
Listing updated: May 02, 2023 at 07:53am
Listing Provided by:
Wes Stone 615-289-9551,
Crye-Leike, Inc., REALTORS
Bought with:
Gharib Haji, 339859
Berkshire Hathaway HomeServices Woodmont Realty
Source: RealTracs MLS as distributed by MLS GRID,MLS#: 2405637
Facts & features
Interior
Bedrooms & bathrooms
- Bedrooms: 2
- Bathrooms: 3
- Full bathrooms: 2
- 1/2 bathrooms: 1
- Main level bedrooms: 2
Bedroom 1
- Features: Suite
- Level: Suite
- Area: 322 Square Feet
- Dimensions: 23x14
Bedroom 2
- Features: Extra Large Closet
- Level: Extra Large Closet
- Area: 165 Square Feet
- Dimensions: 15x11
Kitchen
- Area: 340 Square Feet
- Dimensions: 20x17
Living room
- Area: 608 Square Feet
- Dimensions: 32x19
Heating
- Electric, Central
Cooling
- Electric, Central Air
Appliances
- Included: Dishwasher, Microwave, Refrigerator, Electric Oven, Electric Range
- Laundry: Utility Connection
Features
- Storage, Walk-In Closet(s)
- Flooring: Wood, Tile
- Basement: Crawl Space
- Number of fireplaces: 1
Interior area
- Total structure area: 2,034
- Total interior livable area: 2,034 sqft
- Finished area above ground: 2,034
Property
Parking
- Total spaces: 2
- Parking features: Garage Faces Front
- Attached garage spaces: 2
Features
- Levels: One
- Stories: 2
- Patio & porch: Porch, Covered
- Has view: Yes
- View description: Valley
- Waterfront features: Creek
Lot
- Size: 78.86 Acres
- Features: Wooded
Details
- Parcel number: 103 00300 000
- Special conditions: Standard
Construction
Type & style
- Home type: SingleFamily
- Architectural style: Traditional
- Property subtype: Single Family Residence, Residential
Materials
- Masonite
- Roof: Metal
Condition
- New construction: No
- Year built: 2014
Utilities & green energy
- Sewer: Septic Tank
- Water: Public
- Utilities for property: Electricity Available, Water Available
Community & neighborhood
Location
- Region: Hickman
- Subdivision: None
Price history
| Date | Event | Price |
|---|---|---|
| 5/2/2023 | Sold | $795,000-6.5%$391/sqft |
Source: | ||
| 4/25/2023 | Pending sale | $849,900$418/sqft |
Source: | ||
| 3/30/2023 | Contingent | $849,900$418/sqft |
Source: | ||
| 8/8/2022 | Price change | $849,900-1.2%$418/sqft |
Source: | ||
| 7/5/2022 | Listed for sale | $860,000$423/sqft |
Source: | ||
Public tax history
Tax history is unavailable.
Neighborhood: 38567
Nearby schools
GreatSchools rating
- 5/10Gordonsville Elementary SchoolGrades: 3-6Distance: 4.7 mi
- 6/10Gordonsville High SchoolGrades: 7-12Distance: 4.6 mi
- NANew Middleton Elementary SchoolGrades: PK-2Distance: 6.7 mi
Schools provided by the listing agent
- Elementary: Gordonsville Elementary School
- Middle: Gordonsville Elementary School
- High: Gordonsville High School
Source: RealTracs MLS as distributed by MLS GRID. This data may not be complete. We recommend contacting the local school district to confirm school assignments for this home.
Get pre-qualified for a loan
At Zillow Home Loans, we can pre-qualify you in as little as 5 minutes with no impact to your credit score.An equal housing lender. NMLS #10287.
