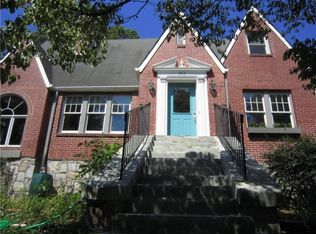Closed
$1,577,500
357 Glenn Cir, Decatur, GA 30030
5beds
4,279sqft
Single Family Residence
Built in 1953
0.8 Acres Lot
$-- Zestimate®
$369/sqft
$5,733 Estimated rent
Home value
Not available
Estimated sales range
Not available
$5,733/mo
Zestimate® history
Loading...
Owner options
Explore your selling options
What's special
Huge price reduction! Gorgeous home situated on a 0.8 acre lot, on a quiet circle in the highly sought after Glennwood Estates neighborhood in the City of Decatur. Just a short walk to Decatur Square, Glennwood Elementary, and to the easement leading to the incredible 17 acre Glenlake Park, Pool and Tennis Center. Recently renovated and expanded home is filled with designer touches including a chef's dream kitchen with a Wolf range, vented hood, double pantry, huge island, wet bar with hidden wine fridge, office nook, and view to the family room. The generous family room graces the back of the home and walks out to a huge deck with a fireplace. It overlooks the extra deep backyard with a large flat terraced area large enough for a pool, and a serene wooded back-lot. The main floor also has a spacious living room, dining room and a large office on the front of the house that can also double as a 2nd guest room, and a full bath. The lower level is a finished basement with a large second family room, wet-bar, exercise room, wine cellar, and in-law suite, plus a mud room and a huge storage space. The upper floor has the primary bedroom and its luxuriously renovated bathroom with double vanity, soaking tub, and separate shower and water closet. Three additional spacious bedrooms are also on the upper floor. This home is one-of-a-kind and is just waiting for you to move in and enjoy.
Zillow last checked: 8 hours ago
Listing updated: June 28, 2024 at 03:15pm
Listed by:
Heather Tell 404-219-4078,
HomeSmart
Bought with:
Cory Ditman, 362803
Keller Williams Realty
Source: GAMLS,MLS#: 10288716
Facts & features
Interior
Bedrooms & bathrooms
- Bedrooms: 5
- Bathrooms: 4
- Full bathrooms: 4
- Main level bathrooms: 1
Dining room
- Features: Seats 12+, Separate Room
Kitchen
- Features: Kitchen Island, Pantry, Solid Surface Counters
Heating
- Central, Forced Air
Cooling
- Central Air
Appliances
- Included: Dishwasher, Disposal, Microwave, Oven/Range (Combo), Refrigerator, Stainless Steel Appliance(s)
- Laundry: Other
Features
- Bookcases, High Ceilings, Separate Shower, Soaking Tub, Tile Bath, Walk-In Closet(s), Wet Bar, Wine Cellar
- Flooring: Hardwood, Tile
- Windows: Double Pane Windows
- Basement: Daylight,Finished,Interior Entry
- Number of fireplaces: 2
- Fireplace features: Living Room, Outside
- Common walls with other units/homes: No Common Walls
Interior area
- Total structure area: 4,279
- Total interior livable area: 4,279 sqft
- Finished area above ground: 3,303
- Finished area below ground: 976
Property
Parking
- Total spaces: 2
- Parking features: Attached, Carport
- Has carport: Yes
Features
- Levels: Three Or More
- Stories: 3
- Patio & porch: Deck, Patio, Screened
- Fencing: Back Yard
- Body of water: None
Lot
- Size: 0.80 Acres
- Features: Private
Details
- Parcel number: 18 007 06 032
Construction
Type & style
- Home type: SingleFamily
- Architectural style: Bungalow/Cottage,Traditional
- Property subtype: Single Family Residence
Materials
- Brick, Concrete
- Foundation: Block
- Roof: Composition
Condition
- Resale
- New construction: No
- Year built: 1953
Utilities & green energy
- Electric: 220 Volts
- Sewer: Public Sewer
- Water: Public
- Utilities for property: Cable Available, Electricity Available, Natural Gas Available, Sewer Available, Water Available
Green energy
- Energy efficient items: Appliances, Insulation, Thermostat, Windows
Community & neighborhood
Security
- Security features: Smoke Detector(s)
Community
- Community features: Playground, Pool, Street Lights, Tennis Court(s), Walk To Schools
Location
- Region: Decatur
- Subdivision: Glennwood Estates
HOA & financial
HOA
- Has HOA: No
- Services included: None
Other
Other facts
- Listing agreement: Exclusive Right To Sell
Price history
| Date | Event | Price |
|---|---|---|
| 6/28/2024 | Sold | $1,577,500-4.4%$369/sqft |
Source: | ||
| 6/24/2024 | Pending sale | $1,650,000$386/sqft |
Source: | ||
| 6/24/2024 | Contingent | $1,650,000$386/sqft |
Source: | ||
| 6/22/2024 | Pending sale | $1,650,000$386/sqft |
Source: | ||
| 6/21/2024 | Contingent | $1,650,000$386/sqft |
Source: | ||
Public tax history
| Year | Property taxes | Tax assessment |
|---|---|---|
| 2025 | $33,710 +6.3% | $632,600 +19.3% |
| 2024 | $31,699 +148303.9% | $530,400 -3.4% |
| 2023 | $21 +29.6% | $548,800 +23.8% |
Find assessor info on the county website
Neighborhood: Glenwood Estates
Nearby schools
GreatSchools rating
- NANew Glennwood ElementaryGrades: PK-2Distance: 0.4 mi
- 8/10Beacon Hill Middle SchoolGrades: 6-8Distance: 1.2 mi
- 9/10Decatur High SchoolGrades: 9-12Distance: 0.9 mi
Schools provided by the listing agent
- Elementary: Glennwood
- Middle: Beacon Hill
- High: Decatur
Source: GAMLS. This data may not be complete. We recommend contacting the local school district to confirm school assignments for this home.
Get pre-qualified for a loan
At Zillow Home Loans, we can pre-qualify you in as little as 5 minutes with no impact to your credit score.An equal housing lender. NMLS #10287.
