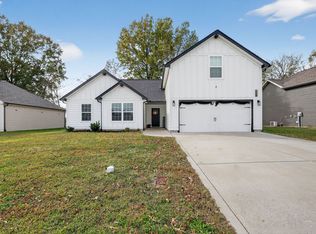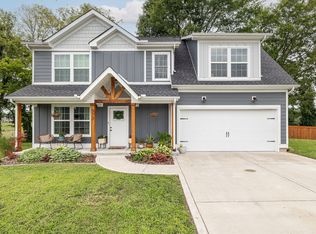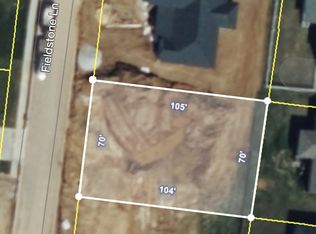Closed
$367,000
357 Fieldstone Ln, Springfield, TN 37172
3beds
1,658sqft
Single Family Residence, Residential
Built in 2021
6,098.4 Square Feet Lot
$369,500 Zestimate®
$221/sqft
$2,164 Estimated rent
Home value
$369,500
$344,000 - $399,000
$2,164/mo
Zestimate® history
Loading...
Owner options
Explore your selling options
What's special
Nice and Private on Cul-de-Sac! Treeline lot with open field behind! Like new, this lovely 3 bedroom, 2 bathroom home with bonus room over garage will not disappoint. All 3 bedrooms are on the main floor. Bonus room over garage has it's own heating and cooling unit. Open Floorplan with luxury vinyl plank floors throughout kitchen and living room. Cozy Fireplace in the living room. Sliding Glass doors lead you out to your covered patio with plenty of room for entertaining at those cook outs. Primary Suite has a gorgeous and generously sized tile shower and double vanities. Beautiful neighborhood with sidewalks throughout and neighborhood pool, tennis courts and playground. Preferred Lender, Marshall Parsons w/CMG Home Loans, will pay up to 1% of loan amount toward buyer closing cost.
Zillow last checked: 8 hours ago
Listing updated: July 02, 2024 at 12:16pm
Listing Provided by:
Denise Mann 615-584-4240,
Keller Williams Realty - Murfreesboro
Bought with:
Brock Daniel, 377557
The Ashton Real Estate Group of RE/MAX Advantage
Source: RealTracs MLS as distributed by MLS GRID,MLS#: 2656389
Facts & features
Interior
Bedrooms & bathrooms
- Bedrooms: 3
- Bathrooms: 2
- Full bathrooms: 2
- Main level bedrooms: 3
Bedroom 1
- Features: Full Bath
- Level: Full Bath
- Area: 168 Square Feet
- Dimensions: 14x12
Bedroom 2
- Area: 110 Square Feet
- Dimensions: 11x10
Bedroom 3
- Area: 100 Square Feet
- Dimensions: 10x10
Bonus room
- Features: Over Garage
- Level: Over Garage
- Area: 204 Square Feet
- Dimensions: 17x12
Kitchen
- Features: Eat-in Kitchen
- Level: Eat-in Kitchen
- Area: 198 Square Feet
- Dimensions: 18x11
Living room
- Area: 221 Square Feet
- Dimensions: 17x13
Heating
- Central, Electric
Cooling
- Central Air, Electric
Appliances
- Included: Dishwasher, Disposal, Dryer, Microwave, Refrigerator, Washer, Electric Oven, Cooktop
Features
- Ceiling Fan(s), Extra Closets, Pantry, Walk-In Closet(s), Primary Bedroom Main Floor
- Flooring: Carpet, Wood, Tile
- Basement: Crawl Space
- Number of fireplaces: 1
- Fireplace features: Living Room
Interior area
- Total structure area: 1,658
- Total interior livable area: 1,658 sqft
- Finished area above ground: 1,658
Property
Parking
- Total spaces: 2
- Parking features: Garage Faces Front, Concrete, Driveway
- Attached garage spaces: 2
- Has uncovered spaces: Yes
Features
- Levels: Two
- Stories: 2
- Patio & porch: Patio, Covered
- Pool features: Association
Lot
- Size: 6,098 sqft
- Dimensions: 79.10 x 100 IRR
- Features: Cul-De-Sac
Details
- Parcel number: 092K E 02600 000
- Special conditions: Standard
Construction
Type & style
- Home type: SingleFamily
- Architectural style: Contemporary
- Property subtype: Single Family Residence, Residential
Materials
- Masonite, Vinyl Siding
- Roof: Shingle
Condition
- New construction: No
- Year built: 2021
Utilities & green energy
- Sewer: Public Sewer
- Water: Public
- Utilities for property: Electricity Available, Water Available, Underground Utilities
Community & neighborhood
Location
- Region: Springfield
- Subdivision: Oakland Farms Phase 3 Sec 8
HOA & financial
HOA
- Has HOA: Yes
- HOA fee: $28 monthly
- Amenities included: Clubhouse, Playground, Pool, Underground Utilities
- Services included: Recreation Facilities
Price history
| Date | Event | Price |
|---|---|---|
| 7/1/2024 | Sold | $367,000-3.4%$221/sqft |
Source: | ||
| 6/5/2024 | Contingent | $380,000$229/sqft |
Source: | ||
| 5/19/2024 | Listed for sale | $380,000$229/sqft |
Source: | ||
| 5/15/2024 | Listing removed | -- |
Source: Zillow Rentals Report a problem | ||
| 5/1/2024 | Listed for rent | $2,000$1/sqft |
Source: Zillow Rentals Report a problem | ||
Public tax history
| Year | Property taxes | Tax assessment |
|---|---|---|
| 2024 | $2,280 | $91,025 |
| 2023 | $2,280 +13.3% | $91,025 +65% |
| 2022 | $2,013 +41.6% | $55,175 |
Find assessor info on the county website
Neighborhood: 37172
Nearby schools
GreatSchools rating
- 3/10Crestview Elementary SchoolGrades: K-5Distance: 3.2 mi
- 8/10Innovation Academy of Robertson CountyGrades: 6-10Distance: 4 mi
- 3/10Springfield High SchoolGrades: 9-12Distance: 2.2 mi
Schools provided by the listing agent
- Elementary: Crestview Elementary School
- Middle: Springfield Middle
- High: Springfield High School
Source: RealTracs MLS as distributed by MLS GRID. This data may not be complete. We recommend contacting the local school district to confirm school assignments for this home.
Get a cash offer in 3 minutes
Find out how much your home could sell for in as little as 3 minutes with a no-obligation cash offer.
Estimated market value$369,500
Get a cash offer in 3 minutes
Find out how much your home could sell for in as little as 3 minutes with a no-obligation cash offer.
Estimated market value
$369,500


