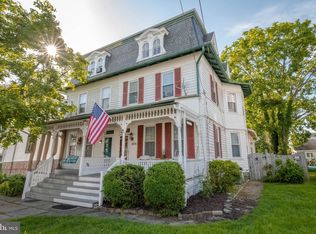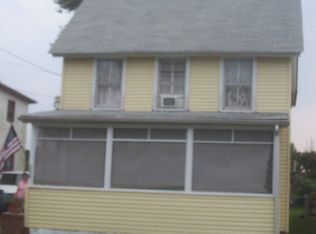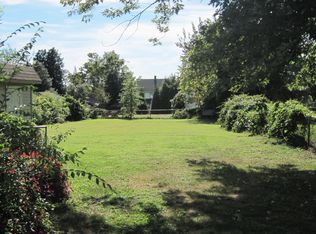Sold for $263,000
$263,000
357 Elm St, Perryville, MD 21903
5beds
2,192sqft
Single Family Residence
Built in 1900
4,389 Square Feet Lot
$317,100 Zestimate®
$120/sqft
$1,675 Estimated rent
Home value
$317,100
$298,000 - $339,000
$1,675/mo
Zestimate® history
Loading...
Owner options
Explore your selling options
What's special
SELLER HAS REQUESTED HIGHEST AND BEST BE SUBMITTED BY WEDNESDAY, JUNE 21ST, AT 5:00PM -- Welcome to 357 Elm St, a magnificent 5-bedroom, 2-bathroom Victorian twin nestled in the heart of Perryville, Maryland. The original moldings throughout the home serve as a testament to its history and add a touch of character to every room. This home has bamboo hardwood floors on the main floor, as well as original hardwood on the upper 2 levels. The 8 ft ceilings, and tall windows bring in abundant natural light during the day. Walk into the kitchen and see a breakfast bar, an original brick wood-burning fireplace, and stylish galvanized ceiling tiles, creating a unique and inviting space. Enjoy the convenience of a main level laundry room, making household chores a breeze. Step outside onto the charming porch adorned with a classic porch swing. Imagine the convenience of strolling to nearby schools, the picturesque Susquehanna River, the local brewery, and even a delightful ice cream shop. This home is also walking distance from a local baseball field, playground, and the police station.
Zillow last checked: 8 hours ago
Listing updated: July 25, 2023 at 01:07pm
Listed by:
Cassandra Peters 443-616-9134,
Long & Foster Real Estate, Inc.
Bought with:
Jeannette Campbell, 595109
Century 21 Downtown
Source: Bright MLS,MLS#: MDCC2009002
Facts & features
Interior
Bedrooms & bathrooms
- Bedrooms: 5
- Bathrooms: 2
- Full bathrooms: 2
- Main level bathrooms: 1
Basement
- Area: 540
Heating
- Forced Air, Electric
Cooling
- Central Air, Electric
Appliances
- Included: Microwave, Dishwasher, Dryer, Oven/Range - Electric, Washer, Refrigerator, Exhaust Fan, Electric Water Heater
- Laundry: Main Level, Laundry Room
Features
- Ceiling Fan(s), Crown Molding, Formal/Separate Dining Room, Attic, Soaking Tub, Breakfast Area, Dry Wall
- Flooring: Ceramic Tile, Hardwood, Laminate, Wood
- Basement: Unfinished,Drain
- Number of fireplaces: 1
- Fireplace features: Brick, Wood Burning
Interior area
- Total structure area: 2,732
- Total interior livable area: 2,192 sqft
- Finished area above ground: 2,192
- Finished area below ground: 0
Property
Parking
- Parking features: On Street
- Has uncovered spaces: Yes
Accessibility
- Accessibility features: None
Features
- Levels: Four
- Stories: 4
- Patio & porch: Porch
- Pool features: None
- Fencing: Full
Lot
- Size: 4,389 sqft
Details
- Additional structures: Above Grade, Below Grade
- Parcel number: 0807019556
- Zoning: TC
- Special conditions: Standard
Construction
Type & style
- Home type: SingleFamily
- Architectural style: Victorian
- Property subtype: Single Family Residence
- Attached to another structure: Yes
Materials
- Vinyl Siding
- Foundation: Slab
- Roof: Shingle
Condition
- Good
- New construction: No
- Year built: 1900
Utilities & green energy
- Sewer: Public Sewer
- Water: Public
- Utilities for property: Electricity Available, LTE Internet Service, Broadband
Community & neighborhood
Location
- Region: Perryville
- Subdivision: Town Of Perryville
- Municipality: Perryville
Other
Other facts
- Listing agreement: Exclusive Right To Sell
- Listing terms: Conventional,Cash,VA Loan,USDA Loan,FHA
- Ownership: Fee Simple
Price history
| Date | Event | Price |
|---|---|---|
| 7/25/2023 | Sold | $263,000+5.2%$120/sqft |
Source: | ||
| 6/21/2023 | Contingent | $250,000$114/sqft |
Source: | ||
| 6/19/2023 | Listed for sale | $250,000+16.3%$114/sqft |
Source: | ||
| 7/19/2021 | Sold | $215,000+7.5%$98/sqft |
Source: | ||
| 6/11/2021 | Pending sale | $200,000$91/sqft |
Source: | ||
Public tax history
| Year | Property taxes | Tax assessment |
|---|---|---|
| 2025 | -- | $233,533 +11% |
| 2024 | $3,067 +11.6% | $210,367 +12.4% |
| 2023 | $2,748 +1.5% | $187,200 |
Find assessor info on the county website
Neighborhood: 21903
Nearby schools
GreatSchools rating
- 4/10Perryville Elementary SchoolGrades: PK-5Distance: 0.6 mi
- 4/10Perryville Middle SchoolGrades: 6-8Distance: 0.7 mi
- 6/10Perryville High SchoolGrades: 9-12Distance: 1.7 mi
Schools provided by the listing agent
- Elementary: Perryville
- Middle: Perryville
- High: Perryville
- District: Cecil County Public Schools
Source: Bright MLS. This data may not be complete. We recommend contacting the local school district to confirm school assignments for this home.
Get a cash offer in 3 minutes
Find out how much your home could sell for in as little as 3 minutes with a no-obligation cash offer.
Estimated market value
$317,100


