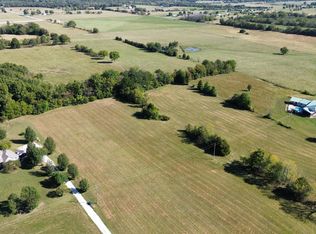Contemporary Home on 13 m/l acres with pond and fruit orchard next to house built in 2004 just minutes from 44 and 13 highway. This Private home has a Huge open concept kitchen showcases beautiful granite countertops, double oven, and a stainless gas cooktop open to a artistic living area. The gorgeous Living room has soaring ceilings with floor to ceiling panoramic views on both sides to land & pool patio along with a high efficiency fireplace for cozy encounters. The Huge Entertainment room & Office area could be used as a 4th & 5th nonconforming bedrooms both open to pool! (New liner negotiable) Living area has a huge screened in porch with great views all around and exterior cedar trim throughout. The Master bedroom suite has floor to ceiling glass walls with great nature views, and a very spacious walk in closet with door to crawl for storms. Master suite room also has wood burning fireplace with tall floor to ceiling windows on both sides with updated bathroom suite with both glass walk-in shower and garden tub. Entertainment room/2nd living room is spacious facing pool patio area including full bathroom which was an add on for a 5th bedroom. The basement could be used as a media room/wine cellar/6th bedroom/storm shelter as well as storage. Many upgrades had been done to improve irrigation. Metal roof & low maintenance exterior complete your family oasis just minutes away!
This property is off market, which means it's not currently listed for sale or rent on Zillow. This may be different from what's available on other websites or public sources.
