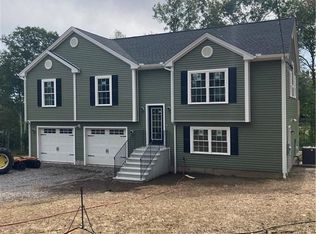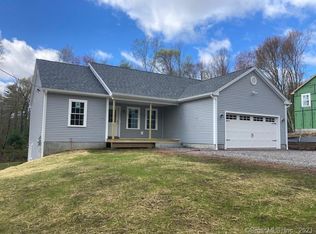Sold for $438,500
$438,500
357 Day Street, Brooklyn, CT 06234
3beds
1,666sqft
Single Family Residence
Built in 2023
0.7 Acres Lot
$471,800 Zestimate®
$263/sqft
$2,890 Estimated rent
Home value
$471,800
$448,000 - $495,000
$2,890/mo
Zestimate® history
Loading...
Owner options
Explore your selling options
What's special
Beautiful Country Cape located in Brooklyn Connecticut, with a warm inviting farmers porch, a great spacious layout with the Primary Bedroom & Bathroom along with two other bedrooms all on the second floor (You must see these bedrooms, not your typical cape). Leaving the entire first floor all open for the dining room, living room & kitchen. Glass sliders off of the living room and another doorway off of the kitchen sitting area lead out onto a very generous sized back deck leading out to the back yard. Very large basement with double door walk out and windows is perfect for a potential in-law apartment, or a great finished game or family room or anything, absolutely great space. Private country setting yet close to shopping, stores & perfect location for commuting to just about anywhere. Schedule a showing to see this wonderful new construction home today! Property is Realtor Owned. Interior of property is complete, some exterior yard work still in progress, schedule a showing today!
Zillow last checked: 8 hours ago
Listing updated: August 04, 2023 at 02:34pm
Listed by:
Jeffrey Weaver 860-450-9432,
Therecka & Associates LLC 860-377-0441
Bought with:
Lori H. Ciccarelli, RES.0804226
RE/MAX Destination
Source: Smart MLS,MLS#: 170557800
Facts & features
Interior
Bedrooms & bathrooms
- Bedrooms: 3
- Bathrooms: 3
- Full bathrooms: 2
- 1/2 bathrooms: 1
Primary bedroom
- Level: Upper
- Area: 242.08 Square Feet
- Dimensions: 17.8 x 13.6
Bedroom
- Level: Upper
- Area: 159.12 Square Feet
- Dimensions: 13.6 x 11.7
Bedroom
- Level: Upper
- Area: 112.2 Square Feet
- Dimensions: 11 x 10.2
Dining room
- Level: Main
- Area: 196 Square Feet
- Dimensions: 14 x 14
Living room
- Level: Main
- Area: 178.1 Square Feet
- Dimensions: 13 x 13.7
Other
- Level: Main
- Area: 218.04 Square Feet
- Dimensions: 13.8 x 15.8
Other
- Level: Main
- Area: 120 Square Feet
- Dimensions: 12 x 10
Heating
- Gas on Gas, Forced Air, Propane
Cooling
- Central Air
Appliances
- Included: None, Water Heater, Electric Water Heater
- Laundry: Lower Level
Features
- Windows: Thermopane Windows
- Basement: Full
- Attic: Access Via Hatch,None
- Has fireplace: No
Interior area
- Total structure area: 1,666
- Total interior livable area: 1,666 sqft
- Finished area above ground: 1,666
Property
Parking
- Total spaces: 1
- Parking features: Attached, Private, Gravel
- Attached garage spaces: 1
- Has uncovered spaces: Yes
Lot
- Size: 0.70 Acres
- Features: Dry, Cleared
Details
- Parcel number: 999999999
- Zoning: R-30
Construction
Type & style
- Home type: SingleFamily
- Architectural style: Cape Cod
- Property subtype: Single Family Residence
Materials
- Clapboard, Vinyl Siding
- Foundation: Concrete Perimeter
- Roof: Asphalt
Condition
- Under Construction
- New construction: Yes
- Year built: 2023
Utilities & green energy
- Sewer: Septic Tank
- Water: Well
Green energy
- Energy efficient items: Ridge Vents, Windows
Community & neighborhood
Community
- Community features: Basketball Court, Library, Park, Playground, Shopping/Mall
Location
- Region: Brooklyn
Price history
| Date | Event | Price |
|---|---|---|
| 8/3/2023 | Sold | $438,500-2.3%$263/sqft |
Source: | ||
| 7/29/2023 | Pending sale | $449,000$270/sqft |
Source: | ||
| 5/13/2023 | Price change | $449,000-2.4%$270/sqft |
Source: | ||
| 4/30/2023 | Price change | $459,900-4.2%$276/sqft |
Source: | ||
| 3/22/2023 | Listed for sale | $480,000$288/sqft |
Source: | ||
Public tax history
| Year | Property taxes | Tax assessment |
|---|---|---|
| 2025 | $7,084 +8.8% | $304,290 +38% |
| 2024 | $6,514 +789.9% | $220,500 +761.3% |
| 2023 | $732 | $25,600 |
Find assessor info on the county website
Neighborhood: 06234
Nearby schools
GreatSchools rating
- 4/10Brooklyn Elementary SchoolGrades: PK-4Distance: 2.2 mi
- 5/10Brooklyn Middle SchoolGrades: 5-8Distance: 2.2 mi
Schools provided by the listing agent
- Elementary: Brooklyn
Source: Smart MLS. This data may not be complete. We recommend contacting the local school district to confirm school assignments for this home.
Get pre-qualified for a loan
At Zillow Home Loans, we can pre-qualify you in as little as 5 minutes with no impact to your credit score.An equal housing lender. NMLS #10287.
Sell with ease on Zillow
Get a Zillow Showcase℠ listing at no additional cost and you could sell for —faster.
$471,800
2% more+$9,436
With Zillow Showcase(estimated)$481,236

