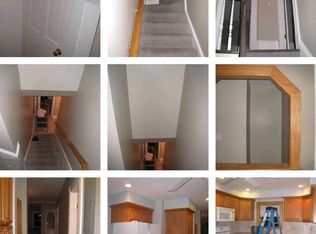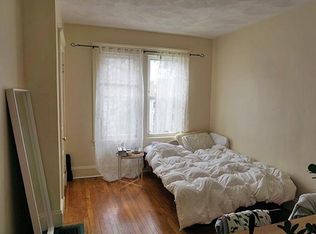Sold for $1,300,000
$1,300,000
357 Crescent St, Waltham, MA 02453
5beds
3,490sqft
Single Family Residence
Built in 1892
10,299 Square Feet Lot
$1,375,800 Zestimate®
$372/sqft
$6,267 Estimated rent
Home value
$1,375,800
$1.27M - $1.50M
$6,267/mo
Zestimate® history
Loading...
Owner options
Explore your selling options
What's special
The F. W. Wetherbee House, built in 1892, stands as a testament to the grandeur & architectural beauty of the Queen Anne Victorian style. Meticulously restored & thoughtfully updated, the property blends original period detail w/modern convenience. Enter from a deep front porch into an entryway flanked by pocket doors. Ornate plaster medallions adorn the ceilings. Intricate millwork, picture moldings & original wall coverings in the dining room/hallways add texture & depth. The parlor features a wood-burning fireplace w/Trent tile surround, perfect for evenings by the fire. Large living room, updated kitchen, powder room & butler's pantry complete this level. The 2nd fr features three sizable bedrooms, family bath & expansive landing turned library w/ built-in bookshelves. Space abounds on the 3rd floor, including two add'l bedrooms, large bonus room, bath& kitchenette. Full walk-out lower level offers ample storage, updated systems. Near Charles River, Moody St. and Newton line.
Zillow last checked: 8 hours ago
Listing updated: June 18, 2024 at 10:23am
Listed by:
Lynn Findlay 617-909-6979,
Coldwell Banker Realty - Belmont 617-484-5300,
Martha Whitten Delaney 617-413-1051
Bought with:
Brian Kenneally
Keller Williams Realty
Source: MLS PIN,MLS#: 73222135
Facts & features
Interior
Bedrooms & bathrooms
- Bedrooms: 5
- Bathrooms: 3
- Full bathrooms: 2
- 1/2 bathrooms: 1
Primary bedroom
- Features: Walk-In Closet(s), Flooring - Wood, Window(s) - Bay/Bow/Box
- Level: Second
- Area: 195
- Dimensions: 13 x 15
Bedroom 2
- Features: Closet, Flooring - Wood
- Level: Second
- Area: 182
- Dimensions: 13 x 14
Bedroom 3
- Features: Closet, Flooring - Wood
- Level: Second
- Area: 182
- Dimensions: 13 x 14
Bedroom 4
- Features: Closet, Flooring - Wall to Wall Carpet
- Level: Third
- Width: 14
Bedroom 5
- Features: Closet, Flooring - Wall to Wall Carpet
- Level: Third
- Area: 256
- Dimensions: 16 x 16
Primary bathroom
- Features: No
Bathroom 1
- Features: Bathroom - Half, Flooring - Stone/Ceramic Tile, Remodeled
- Level: First
- Area: 28
- Dimensions: 4 x 7
Bathroom 2
- Features: Flooring - Stone/Ceramic Tile, Hot Tub / Spa, Countertops - Stone/Granite/Solid
- Level: Second
- Area: 144
- Dimensions: 8 x 18
Bathroom 3
- Features: Bathroom - Full, Countertops - Stone/Granite/Solid
- Level: Third
- Area: 60
- Dimensions: 5 x 12
Dining room
- Features: Flooring - Wood, Lighting - Pendant
- Level: First
- Width: 16
Family room
- Features: Flooring - Wood, Window(s) - Stained Glass, Pocket Door
- Level: First
- Area: 234
- Dimensions: 13 x 18
Kitchen
- Features: Bathroom - Half, Skylight, Dining Area, Countertops - Stone/Granite/Solid, Kitchen Island, Wet Bar, Exterior Access, Remodeled, Stainless Steel Appliances, Gas Stove
- Level: First
- Area: 280
- Dimensions: 14 x 20
Living room
- Features: Ceiling Fan(s), Flooring - Hardwood, Window(s) - Stained Glass, Open Floorplan, Remodeled, Pocket Door
- Level: First
- Area: 480
- Dimensions: 16 x 30
Heating
- Steam, Natural Gas
Cooling
- Window Unit(s)
Appliances
- Laundry: In Basement, Gas Dryer Hookup, Washer Hookup
Features
- Library, Great Room, Foyer
- Flooring: Wood, Tile, Carpet, Bamboo, Stone / Slate, Flooring - Wood
- Windows: Bay/Bow/Box, Storm Window(s)
- Basement: Full,Walk-Out Access
- Number of fireplaces: 1
- Fireplace features: Family Room
Interior area
- Total structure area: 3,490
- Total interior livable area: 3,490 sqft
Property
Parking
- Total spaces: 5
- Parking features: Detached, Paved Drive, Off Street
- Garage spaces: 1
- Uncovered spaces: 4
Features
- Patio & porch: Porch, Deck - Wood
- Exterior features: Porch, Deck - Wood, Rain Gutters, Professional Landscaping, Garden
Lot
- Size: 10,299 sqft
Details
- Parcel number: 840884
- Zoning: RES
Construction
Type & style
- Home type: SingleFamily
- Architectural style: Victorian
- Property subtype: Single Family Residence
Materials
- Frame
- Foundation: Stone
- Roof: Slate
Condition
- Year built: 1892
Utilities & green energy
- Electric: Circuit Breakers, 200+ Amp Service
- Sewer: Public Sewer
- Water: Public
- Utilities for property: for Gas Range, for Gas Dryer, Washer Hookup
Community & neighborhood
Community
- Community features: Public Transportation, Shopping, Park, Golf, Medical Facility, Highway Access, House of Worship, Private School, Public School, T-Station, University
Location
- Region: Waltham
Price history
| Date | Event | Price |
|---|---|---|
| 6/14/2024 | Sold | $1,300,000+8.8%$372/sqft |
Source: MLS PIN #73222135 Report a problem | ||
| 4/16/2024 | Contingent | $1,195,000$342/sqft |
Source: MLS PIN #73222135 Report a problem | ||
| 4/10/2024 | Listed for sale | $1,195,000+47.2%$342/sqft |
Source: MLS PIN #73222135 Report a problem | ||
| 4/30/2015 | Sold | $812,000+10.5%$233/sqft |
Source: Public Record Report a problem | ||
| 3/17/2015 | Listed for sale | $735,000+4.7%$211/sqft |
Source: RE/MAX Destiny #71802149 Report a problem | ||
Public tax history
| Year | Property taxes | Tax assessment |
|---|---|---|
| 2025 | $12,330 +1.1% | $1,255,600 -0.7% |
| 2024 | $12,191 +0.4% | $1,264,600 +7.4% |
| 2023 | $12,147 -1.3% | $1,177,000 +6.5% |
Find assessor info on the county website
Neighborhood: 02453
Nearby schools
GreatSchools rating
- 5/10Henry Whittemore Elementary SchoolGrades: K-5Distance: 0.7 mi
- 6/10John W. McDevitt Middle SchoolGrades: 6-8Distance: 1.2 mi
- 3/10Waltham Sr High SchoolGrades: 9-12Distance: 2.3 mi
Schools provided by the listing agent
- Elementary: Stanley
- Middle: Mcdevitt
- High: Whs
Source: MLS PIN. This data may not be complete. We recommend contacting the local school district to confirm school assignments for this home.
Get a cash offer in 3 minutes
Find out how much your home could sell for in as little as 3 minutes with a no-obligation cash offer.
Estimated market value
$1,375,800

