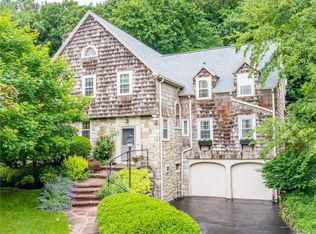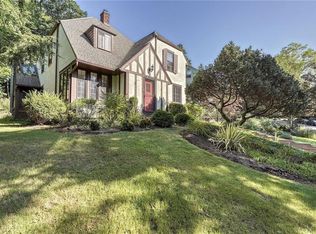THIS RARE AND PREMIER PROPERTY BACKS TO COBBS HILL PARK AND IS STEPS AWAY FROM BRIGHTON... LOCATION! LOCATION! LOCATION! FEATURING A RARE DOUBLE LOT ADJACENT TO COBBS HILL PARK WITH HIKING TRAILS TO OVER 100 ACRES OF PARKLAND! THIS DESIGNER SHOWCASE PROPERTY HAS BEEN UPDATED TO PERFECTION! FEATURING A STUNNING FIREPLACE GREAT ROOM LARGE ENOUGH FOR YOUR BABY GRAND PIANO! ALSO AN EXQUISITE, RICHLY WOOD PANELED ENTERTAINMENT-SIZED LIVING ROOM WITH A MARBLE SURROUND FIREPLACE AND EXCEPTIONAL LIBRARY... ALL WITH BEAUTIFUL HARDWOOD FLOORS! THE DESIGNER COOK'S KITCHEN HAS A WALL OF WINDOWS TO TAKE IN THOSE PARK VIEWS! FIRST FLOOR BEDROOM SUITE TOO! GORGEOUS SECOND FLOOR PRIMARY SUITE WITH A BALCONY, AN UPDATED SPA BATH AND AN INCREDIBLE WALK-IN CLOSET! PLUS FIVE ADDITIONAL BEDROOMS AND TWO BATHROOMS FOR YOUR FAMILY, GUESTS, OFFICE SPACE OR YOUR FAVORITE ACTIVITY! THE IMPRESSIVE LANDSCAPING INCLUDES SPECTACULAR STONE WALLS AND AN ENTERTAINMENT-SIZE SLATE PATIO! THIS IS TRULY A ONE-OF-A-KIND PREMIER PROPERTY! ALL AT AN AMAZING VALUE!
This property is off market, which means it's not currently listed for sale or rent on Zillow. This may be different from what's available on other websites or public sources.

