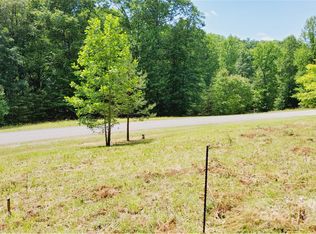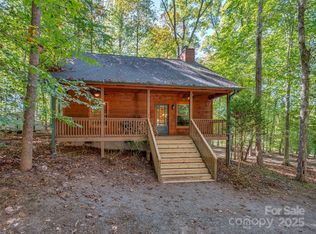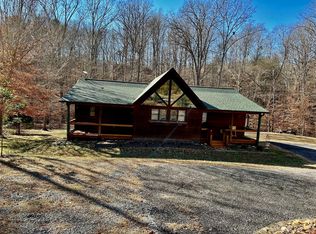Move in Ready! Don't miss this charming 2 bedroom 2 bath log cabin in the highly sought after gated Clearwater Creek Subdivision. This home has been lovingly taken care of and has an open floor plan perfect for entertaining. Bedrooms are large and both have walk in closets and their very own bathrooms. All appliances stay. The yard has been recently planted and landscaped. There is a very nice detached 2 car garage and this lot is 1.39 acres with plenty of privacy. Relax and watch evening sunsets on the covered front porch that spans the length of the front of the home. The uniqueness of this subdivision is that you can enjoy country living just minutes from town and you won't have curvy roads to drive on for your views. Don't wait because this one will not last! Call for your appointment today! Some notice is required.
This property is off market, which means it's not currently listed for sale or rent on Zillow. This may be different from what's available on other websites or public sources.



