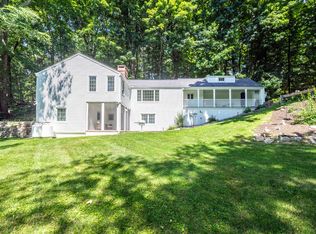South Wilton! Light filled raised ranch with 9' ceilings and newly renovated kitchen. Eat-in kitchen with granite countertops and new appliances. Enjoy dinner on the beautiful deck with views of the backyard and woods beyond. Level, usable yard. Open floor plan, newly refinished floors, updated bathrooms and a full walk-out basement with fireplace, full bath and one additional room that can serve as an office space or guest bedroom. Two car garage. 2386 total square feet of living space includes 766 sq. ft of finished basement. Great space for parties and entertaining!
This property is off market, which means it's not currently listed for sale or rent on Zillow. This may be different from what's available on other websites or public sources.
