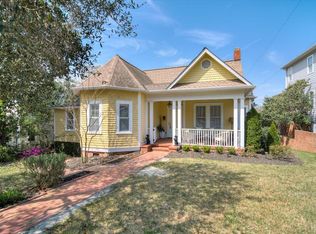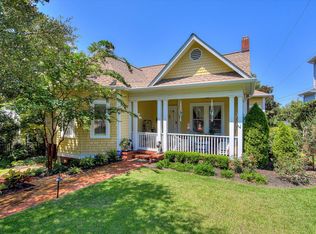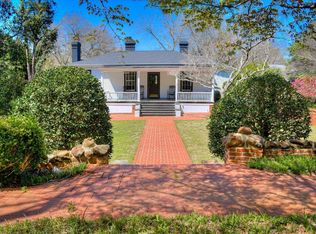Swallow Dip is a splendid, historic downtown Aiken residence of the Low Country style on.78 acres. It is 1 block to The Willcox Inn & Library, close to the trails of the 2200-acre Hitchcock Woods, 5 minute walk to Aiken's thriving downtown, and 10 minutes to the thoroughbred training tracks, stables, & polo fields. Estate is on the Aiken Historic Register as part of the Winter Colony. It has a main residence, pool, gardens, & a pool/guest house with kitchen & bath. 2904 sq.ft. ground floor includes: living room, library, dining room, large eat-in kitchen with pantry, separate butler's pantry, & 3 bedrooms, each with bath. The formal rooms feature wood floors, spacious dimensions, & Aiken-style coffered ceilings. The lower level's 565 sq.ft. has a large room that works as an office, family room, or playroom. The basement is ground level, with separate entrance & bathroom; with potential for a remote office. 2 large porches, front porch & screen porch facing the in-ground pool & patio.
This property is off market, which means it's not currently listed for sale or rent on Zillow. This may be different from what's available on other websites or public sources.


