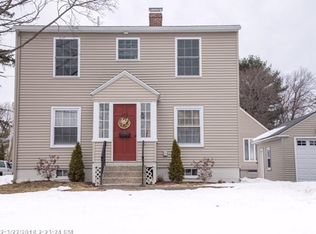Closed
$460,000
357 Capisic Street, Portland, ME 04102
2beds
1,160sqft
Single Family Residence
Built in 1920
8,712 Square Feet Lot
$458,000 Zestimate®
$397/sqft
$2,523 Estimated rent
Home value
$458,000
$403,000 - $518,000
$2,523/mo
Zestimate® history
Loading...
Owner options
Explore your selling options
What's special
From this quiet residential location you really can have it all. From nature walks along Capisic Brook Trail, hikes to nearby Jewell Falls and running and biking the trails in and around Fore River Sanctuary this is an outdoor lovers paradise. But you're not in the boondocks - you are walkable to BreakWater School and all the shops, restaurants and grocers in the greater Rosemont/Nasons Corner area. This large, level and sun-lit corner lot offers frontage on Presnell Street with potential for expansion, at adu (auxiliary dwelling units), separate structure/more units AND the corner lot makes this easy. The rare, oversized 2-car garage with loft space is great as is and offers lots of ideas and possibilities. Outside the house is low maintenance and inside there is lots of original charm. Enter into the front sunroom, living room, formal dining, kitchen and the ground level, is complete with the mudroom. The second level offers 2+ bedrooms and 1 full bath. Move in ready with all kinds of upside!
Zillow last checked: 8 hours ago
Listing updated: February 18, 2025 at 02:48pm
Listed by:
Benchmark Real Estate
Bought with:
Harborview Properties, Inc.
Source: Maine Listings,MLS#: 1609417
Facts & features
Interior
Bedrooms & bathrooms
- Bedrooms: 2
- Bathrooms: 1
- Full bathrooms: 1
Bedroom 1
- Level: Second
Bedroom 2
- Level: Second
Bonus room
- Level: Second
Dining room
- Level: First
Kitchen
- Level: First
Living room
- Level: First
Sunroom
- Level: First
Heating
- Forced Air
Cooling
- None
Appliances
- Included: Electric Range, Refrigerator
Features
- Attic, Bathtub, Storage
- Flooring: Carpet, Laminate, Vinyl, Wood
- Doors: Storm Door(s)
- Windows: Double Pane Windows
- Basement: Interior Entry,Full,Sump Pump,Unfinished
- Has fireplace: No
Interior area
- Total structure area: 1,160
- Total interior livable area: 1,160 sqft
- Finished area above ground: 1,160
- Finished area below ground: 0
Property
Parking
- Total spaces: 2
- Parking features: Paved, 5 - 10 Spaces, On Site, Off Street, Garage Door Opener, Detached, Storage
- Garage spaces: 2
Features
- Patio & porch: Porch
Lot
- Size: 8,712 sqft
- Features: Near Golf Course, Near Public Beach, Near Shopping, Near Turnpike/Interstate, Near Town, Neighborhood, Suburban, Near Railroad, Corner Lot, Level, Open Lot, Landscaped
Details
- Parcel number: PTLDM224ABD022001
- Zoning: R3
- Other equipment: Cable, Internet Access Available
Construction
Type & style
- Home type: SingleFamily
- Architectural style: Dutch Colonial
- Property subtype: Single Family Residence
Materials
- Wood Frame, Vinyl Siding
- Foundation: Block
- Roof: Pitched,Shingle
Condition
- Year built: 1920
Utilities & green energy
- Electric: Circuit Breakers
- Sewer: Public Sewer
- Water: Public
- Utilities for property: Utilities On
Community & neighborhood
Location
- Region: Portland
Other
Other facts
- Road surface type: Paved
Price history
| Date | Event | Price |
|---|---|---|
| 2/12/2025 | Sold | $460,000-4%$397/sqft |
Source: | ||
| 1/18/2025 | Pending sale | $479,000$413/sqft |
Source: | ||
| 12/11/2024 | Price change | $479,000-4%$413/sqft |
Source: | ||
| 11/14/2024 | Listed for sale | $499,000$430/sqft |
Source: | ||
Public tax history
| Year | Property taxes | Tax assessment |
|---|---|---|
| 2024 | $5,088 | $353,100 |
| 2023 | $5,088 +5.9% | $353,100 |
| 2022 | $4,806 +10.7% | $353,100 +89.5% |
Find assessor info on the county website
Neighborhood: Nasons Corner
Nearby schools
GreatSchools rating
- 4/10Amanda C Rowe SchoolGrades: PK-5Distance: 0.8 mi
- 6/10Lincoln Middle SchoolGrades: 6-8Distance: 0.9 mi
- 2/10Deering High SchoolGrades: 9-12Distance: 0.7 mi

Get pre-qualified for a loan
At Zillow Home Loans, we can pre-qualify you in as little as 5 minutes with no impact to your credit score.An equal housing lender. NMLS #10287.
Sell for more on Zillow
Get a free Zillow Showcase℠ listing and you could sell for .
$458,000
2% more+ $9,160
With Zillow Showcase(estimated)
$467,160