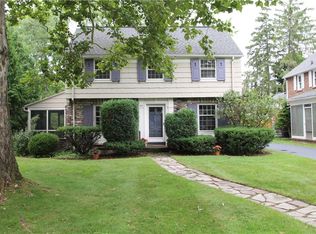ORIGINAL CHARM & DETAIL. WONDERFUL "MEADOWBROOK"! HARDWOODS THRU-OUT. ARCHWAYS. 3 FIREPLACES. NEW TEAR-OFF ROOF 2014. FAMILY ROOM 25'X19' PLUS FULL 1ST FLOOR BATHROOM. 4 SEASON ROOM WITH JACUZZI HOT TUB & GAS FIREPLACE. CENTRAL AIR. ALL APPLIANCES INCLUDED. RECREATION ROOM. PRIVATE YARD WITH PAVER BRICK PATIO. 2542 SQ FT PLUS 562 SQ FT IN 4 SEASON ROOM AND RECREATION ROOM. Refuse collection is included in the taxes. DON'T MISS THIS ONE! NO SALES CONTINGENCY, PLEASE!
This property is off market, which means it's not currently listed for sale or rent on Zillow. This may be different from what's available on other websites or public sources.
