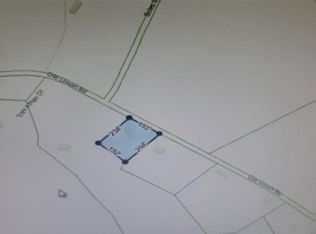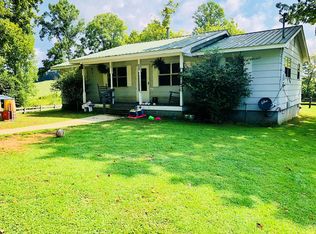Sold for $574,929
$574,929
357 Boles Rd, Hilham, TN 38568
4beds
2,855sqft
Single Family Residence
Built in 2023
2 Acres Lot
$579,800 Zestimate®
$201/sqft
$2,836 Estimated rent
Home value
$579,800
Estimated sales range
Not available
$2,836/mo
Zestimate® history
Loading...
Owner options
Explore your selling options
What's special
Tennessee living in your new barndominium w/ no cost spared on 2 unrestricted acres & all the pasture views. Walking into your open concept floor plan offers soaring ceilings, a spacious island, granite countertops + ss appliances, tons of cabinetry +pantry, & access to your oversized covered back patio. On the right wing of the home is your primary suite w/ dbl vanities, tiled shower, walk-in closet, soaking tub, as well as your 1/2 bath + laundry area. The left wing of the home houses your other 3 bedrooms + office space. Above the living area is your oversized bonus room w/ extra storage as well. A few of the top quality items are your standing seam metal roof, closed & open cell spray insulation, 7 1/2" walls, & 9" slab. You are about 15 minutes to Livingston, 25 minutes to Cookeville, & not too far from the lake! Additional acreage is negotiable, see MLS# 231582 w/ 5ac. 13 month home warranty for peace of mind.
Zillow last checked: 8 hours ago
Listing updated: May 19, 2025 at 12:18pm
Listed by:
Heather Skender-Newton,
Skender-Newton Realty,
Katy Farley,
Skender-Newton Realty
Bought with:
Karen Strock, 300557
eXp Realty
Source: UCMLS,MLS#: 231581
Facts & features
Interior
Bedrooms & bathrooms
- Bedrooms: 4
- Bathrooms: 3
- Full bathrooms: 2
- Partial bathrooms: 1
- Main level bedrooms: 4
Primary bedroom
- Level: Main
Bedroom 2
- Level: Main
Bedroom 3
- Level: Main
Bedroom 4
- Level: Main
Dining room
- Level: Main
Family room
- Level: Main
Kitchen
- Level: Main
Living room
- Level: Upper
Heating
- Electric, Central
Cooling
- Central Air
Appliances
- Included: Electric Oven, Refrigerator, Microwave, Electric Water Heater
- Laundry: Main Level
Features
- New Floor Covering, New Paint, Ceiling Fan(s), Vaulted Ceiling(s), Walk-In Closet(s)
- Windows: Double Pane Windows
- Has basement: No
- Has fireplace: No
- Fireplace features: None
Interior area
- Total structure area: 2,855
- Total interior livable area: 2,855 sqft
Property
Parking
- Parking features: RV Access/Parking, None
Features
- Levels: One and One Half
- Patio & porch: Porch, Covered, Patio
- Exterior features: Horses Allowed
- Fencing: Fenced
- Has view: Yes
Lot
- Size: 2 Acres
- Features: Irregular Lot, Horse Property, Cleared, Views, Farm, Other
Details
- Parcel number: 051 012.08
- Horses can be raised: Yes
Construction
Type & style
- Home type: SingleFamily
- Property subtype: Single Family Residence
Materials
- Metal Siding, Other
- Foundation: Slab
- Roof: Metal
Condition
- Year built: 2023
Details
- Warranty included: Yes
Utilities & green energy
- Electric: Circuit Breakers
- Sewer: Septic Tank
- Water: Utility District
- Utilities for property: Natural Gas Not Available
Community & neighborhood
Security
- Security features: Smoke Detector(s)
Location
- Region: Hilham
- Subdivision: None
Price history
| Date | Event | Price |
|---|---|---|
| 5/16/2025 | Sold | $574,929-1.7%$201/sqft |
Source: | ||
| 5/12/2025 | Pending sale | $584,929-10.7%$205/sqft |
Source: | ||
| 4/29/2025 | Contingent | $654,929$229/sqft |
Source: | ||
| 4/29/2025 | Pending sale | $654,929$229/sqft |
Source: | ||
| 3/19/2025 | Price change | $654,929+12%$229/sqft |
Source: | ||
Public tax history
| Year | Property taxes | Tax assessment |
|---|---|---|
| 2025 | $1,966 +91.5% | $147,025 +222.1% |
| 2024 | $1,027 +1270.9% | $45,650 +1101.3% |
| 2023 | $75 | $3,800 |
Find assessor info on the county website
Neighborhood: 38568
Nearby schools
GreatSchools rating
- 4/10Hilham Elementary SchoolGrades: PK-8Distance: 2.3 mi
- 4/10Livingston AcademyGrades: 9-12Distance: 8 mi
- 6/10Livingston Middle SchoolGrades: 5-8Distance: 7.5 mi
Get pre-qualified for a loan
At Zillow Home Loans, we can pre-qualify you in as little as 5 minutes with no impact to your credit score.An equal housing lender. NMLS #10287.

