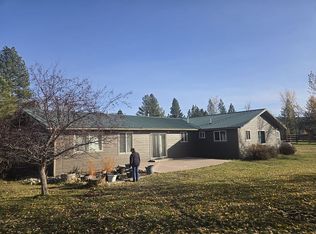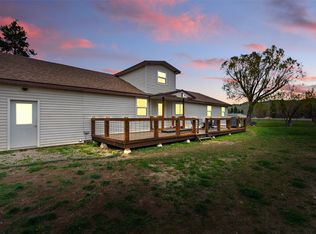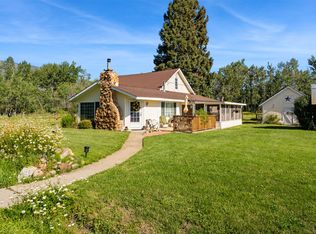Set on the bank of the East Fork Bitterroot River, This home has been loved by it's owners for many years and is now ready for a new family. Built in 1967, the home was remodeled & expanded to include the large primary suite in 1999. The outdoor decks and walkways wrap around this home. Enjoy approx. 500' of riverfront with prime flyfishing from your property. Open entry to main living areas Step down living room with vaulted ceiling with direct access to the front deck. The Kitchen has all electric appliances, spacious walk in pantry & separate wine closet. Follow the hallway down to the guest bath, & guest bdrm & bonus room with a large storage closet and plenty of shelving. The Primary Bedroom Suite is a retreat in itself. Located at the north end of the house, step out directly to a private deck overlooking the river and grounds. Multiple outbuildings include the double garage, side shed, 30' x 35' wired shop, and RV storage.
Active
Price cut: $415.5K (9/17)
$999,500
357 Blind Draw Rd, Conner, MT 59827
2beds
4,146sqft
Est.:
Single Family Residence
Built in 1967
2.65 Acres Lot
$-- Zestimate®
$241/sqft
$-- HOA
What's special
Private deckLarge storage closetSeparate wine closetGuest bdrmElectric appliancesOutdoor decks and walkwaysGuest bath
- 274 days |
- 323 |
- 6 |
Zillow last checked: 8 hours ago
Listing updated: November 10, 2025 at 04:29pm
Listed by:
Dorene Sain 406-546-8280,
Alpine Realty, Inc.
Source: MRMLS,MLS#: 30043335
Tour with a local agent
Facts & features
Interior
Bedrooms & bathrooms
- Bedrooms: 2
- Bathrooms: 3
- Full bathrooms: 2
- 3/4 bathrooms: 1
Appliances
- Included: Dryer, Dishwasher, Microwave, Range, Refrigerator, Washer
- Laundry: Washer Hookup
Features
- Fireplace, Main Level Primary, Open Floorplan, Vaulted Ceiling(s), Walk-In Closet(s), Wired for Sound, Wet Bar
- Basement: Partial
- Number of fireplaces: 4
Interior area
- Total interior livable area: 4,146 sqft
- Finished area below ground: 1,064
Property
Parking
- Total spaces: 4
- Parking features: Additional Parking, Garage, Garage Door Opener, RV Access/Parking, See Remarks
- Garage spaces: 2
- Carport spaces: 2
- Covered spaces: 4
Features
- Levels: One
- Stories: 1
- Exterior features: See Remarks, Propane Tank - Leased
- On waterfront: Yes
- Waterfront features: River Access, Waterfront
- Body of water: East Fork Bitterroot River
Lot
- Size: 2.65 Acres
Details
- Parcel number: 13107422301030000
- Special conditions: Standard
Construction
Type & style
- Home type: SingleFamily
- Architectural style: Ranch
- Property subtype: Single Family Residence
Materials
- Foundation: Poured
Condition
- New construction: No
- Year built: 1967
Utilities & green energy
- Sewer: Private Sewer, Septic Tank
- Water: Well
- Utilities for property: Electricity Connected, Propane, See Remarks
Community & HOA
HOA
- Has HOA: No
Location
- Region: Conner
Financial & listing details
- Price per square foot: $241/sqft
- Annual tax amount: $2,788
- Date on market: 3/15/2025
- Cumulative days on market: 272 days
- Listing agreement: Exclusive Right To Sell
- Has irrigation water rights: Yes
- Road surface type: Gravel
Estimated market value
Not available
Estimated sales range
Not available
Not available
Price history
Price history
| Date | Event | Price |
|---|---|---|
| 9/17/2025 | Price change | $999,500-29.4%$241/sqft |
Source: | ||
| 6/16/2025 | Price change | $1,415,000-5.7%$341/sqft |
Source: | ||
| 3/15/2025 | Listed for sale | $1,500,000$362/sqft |
Source: | ||
| 2/5/2024 | Listing removed | -- |
Source: | ||
| 7/6/2023 | Listed for sale | $1,500,000$362/sqft |
Source: | ||
Public tax history
Public tax history
Tax history is unavailable.BuyAbility℠ payment
Est. payment
$5,714/mo
Principal & interest
$4923
Property taxes
$441
Home insurance
$350
Climate risks
Neighborhood: 59827
Nearby schools
GreatSchools rating
- 4/10Darby SchoolGrades: PK-6Distance: 9.8 mi
- NADarby 7-8Grades: 7-8Distance: 9.8 mi
- 1/10Darby High SchoolGrades: 9-12Distance: 9.8 mi
- Loading
- Loading



