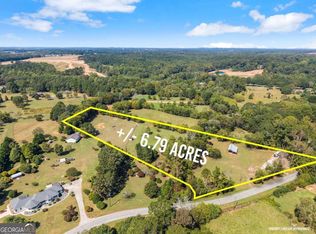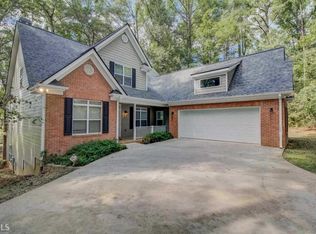Closed
$575,000
357 Bill Watkins Rd, Hoschton, GA 30548
5beds
2,948sqft
Single Family Residence
Built in 1988
5.87 Acres Lot
$574,300 Zestimate®
$195/sqft
$2,625 Estimated rent
Home value
$574,300
$488,000 - $678,000
$2,625/mo
Zestimate® history
Loading...
Owner options
Explore your selling options
What's special
Charming Cape Cod on Finished Basement with In-Law Suite located on 5.87 Acres with Barn & Pasture, all in highly sought-after West Jackson County! Circular drive leads to rocking chair front porch. Large Family Room with wood burning fireplace. Open-concept Kitchen & Breakfast Area. Huge Kitchen features plenty of cabinets, granite countertops and tile backsplash! Primary Suite on main with access to TWO Full Bathrooms- take your pick! Upstairs, two large Secondary Bedrooms with walk-in closets plus Full Bathroom. Finished Basement In-Law Suite! Family Room, Kitchen, Bedroom, Full Bathroom, Office, and Storage Room- all with both interior & exterior access and plenty of daylight! NEW laminate flooring on main level and basement! Need room for animals? Fenced Pasture area plus large 3-Stall Barn! Creek running through the middle of the property, but don't miss the area over the creek! Orchard of pecan trees, just waiting for your garden! Plus a variety of fruit trees- peach, pear, and apple! All in a great West Jackson location, with STEAM-certified West Jackson Elementary, and close to 85 and all of Hoschton and Braselton's shops and dining!
Zillow last checked: 8 hours ago
Listing updated: June 24, 2025 at 02:07pm
Listed by:
Sarah Prouty 678-438-2570,
Chapman Hall Realtors Professionals
Bought with:
Rachel Casaday, 432211
Southern Sunset Realty Group
Source: GAMLS,MLS#: 10493357
Facts & features
Interior
Bedrooms & bathrooms
- Bedrooms: 5
- Bathrooms: 4
- Full bathrooms: 4
- Main level bathrooms: 2
- Main level bedrooms: 1
Kitchen
- Features: Breakfast Room, Country Kitchen, Pantry, Second Kitchen, Solid Surface Counters
Heating
- Central, Electric
Cooling
- Ceiling Fan(s), Central Air, Electric
Appliances
- Included: Dishwasher, Electric Water Heater, Microwave, Refrigerator
- Laundry: In Kitchen, Laundry Closet
Features
- Double Vanity, In-Law Floorplan, Master On Main Level, Rear Stairs, Roommate Plan, Tray Ceiling(s), Walk-In Closet(s)
- Flooring: Carpet
- Windows: Window Treatments
- Basement: Bath Finished,Daylight,Exterior Entry,Finished,Interior Entry
- Number of fireplaces: 1
- Fireplace features: Factory Built
- Common walls with other units/homes: No Common Walls
Interior area
- Total structure area: 2,948
- Total interior livable area: 2,948 sqft
- Finished area above ground: 1,876
- Finished area below ground: 1,072
Property
Parking
- Total spaces: 2
- Parking features: Detached, Garage
- Has garage: Yes
Features
- Levels: Two
- Stories: 2
- Patio & porch: Deck, Patio
- Exterior features: Balcony
- Fencing: Back Yard
- Waterfront features: Creek, No Dock Or Boathouse, Stream
- Body of water: None
Lot
- Size: 5.87 Acres
- Features: Pasture, Private
- Residential vegetation: Cleared, Grassed
Details
- Additional structures: Barn(s), Garage(s), Gazebo
- Parcel number: 114 013B
- Special conditions: As Is
Construction
Type & style
- Home type: SingleFamily
- Architectural style: Cape Cod
- Property subtype: Single Family Residence
Materials
- Wood Siding
- Foundation: Slab
- Roof: Composition
Condition
- Resale
- New construction: No
- Year built: 1988
Utilities & green energy
- Electric: 220 Volts
- Sewer: Septic Tank
- Water: Public
- Utilities for property: Cable Available, Electricity Available, Underground Utilities, Water Available
Community & neighborhood
Security
- Security features: Security System, Smoke Detector(s)
Community
- Community features: None
Location
- Region: Hoschton
- Subdivision: None
HOA & financial
HOA
- Has HOA: No
- Services included: None
Other
Other facts
- Listing agreement: Exclusive Agency
Price history
| Date | Event | Price |
|---|---|---|
| 6/24/2025 | Sold | $575,000-3.4%$195/sqft |
Source: | ||
| 6/9/2025 | Pending sale | $595,000$202/sqft |
Source: | ||
| 5/21/2025 | Price change | $595,000-4.8%$202/sqft |
Source: | ||
| 5/1/2025 | Price change | $625,000-3.8%$212/sqft |
Source: | ||
| 4/4/2025 | Listed for sale | $650,000+9.2%$220/sqft |
Source: | ||
Public tax history
| Year | Property taxes | Tax assessment |
|---|---|---|
| 2024 | $2,909 +1.5% | $128,280 +8.2% |
| 2023 | $2,867 +31.2% | $118,520 +45.2% |
| 2022 | $2,185 -0.6% | $81,640 |
Find assessor info on the county website
Neighborhood: 30548
Nearby schools
GreatSchools rating
- 6/10West Jackson Intermediate SchoolGrades: PK-5Distance: 3 mi
- 7/10West Jackson Middle SchoolGrades: 6-8Distance: 2.5 mi
- 7/10Jackson County High SchoolGrades: 9-12Distance: 3.5 mi
Schools provided by the listing agent
- Elementary: West Jackson
- Middle: West Jackson
- High: Jackson County
Source: GAMLS. This data may not be complete. We recommend contacting the local school district to confirm school assignments for this home.
Get a cash offer in 3 minutes
Find out how much your home could sell for in as little as 3 minutes with a no-obligation cash offer.
Estimated market value
$574,300
Get a cash offer in 3 minutes
Find out how much your home could sell for in as little as 3 minutes with a no-obligation cash offer.
Estimated market value
$574,300

