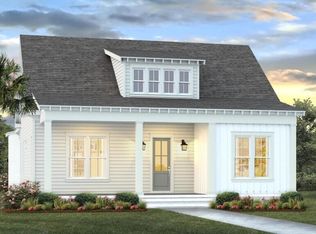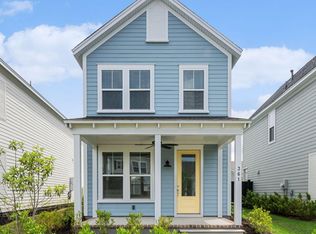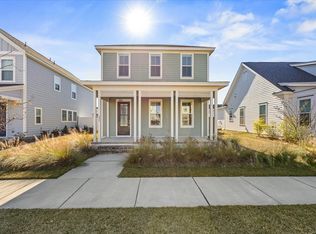Completed Master on Main Floor New Construction Home. Welcome to the front porch, award winning master-planned community called Nexton. This home has a beautiful, double-stacked front porch with a gas lantern over the front door for a touch of Southern elegance. When you enter through the foyer, you will be flanked by a large dining room with lots of windows for natural light and a private library with French doors. You will be drawn to the amazing kitchen layout that opens to the great room making this home perfect to entertain family and friends. The kitchen features a gourmet configuration with gas cooktop with a chimney hood, a combination microwave over the wall oven. The cabinets are white with a gray island with slow-closure doors and drawers, pullout treys, and a double trash
This property is off market, which means it's not currently listed for sale or rent on Zillow. This may be different from what's available on other websites or public sources.


