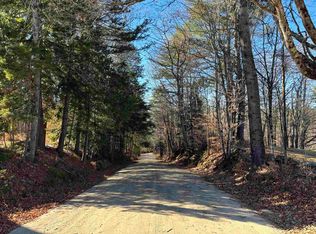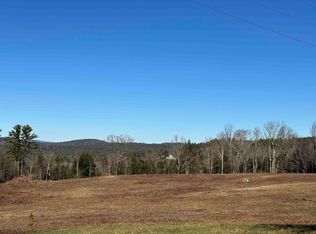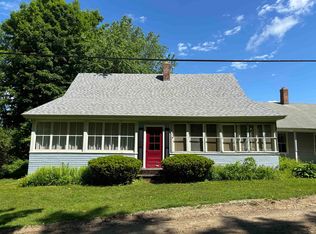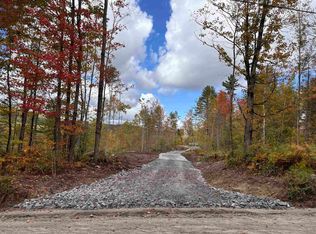Closed
Listed by:
Donald Goudreau,
EXP Realty Cell:603-370-0798
Bought with: EXP Realty
$420,000
357 Ball Park Road, Goshen, NH 03752
3beds
1,373sqft
Single Family Residence
Built in 1958
6.85 Acres Lot
$439,700 Zestimate®
$306/sqft
$2,760 Estimated rent
Home value
$439,700
$378,000 - $510,000
$2,760/mo
Zestimate® history
Loading...
Owner options
Explore your selling options
What's special
Delayed showing, will start on Sun April 7th. This nearly 7 acre parcel includes a Cape house with att Gar, separate newer two level heated & insulated Barn and several other out buildings. The land has open land for pasture or mini farm, plus lot of maple trees for harvesting. The Cape home features a 1st floor Bedroom, 1 Full bath , 2 upstairs Bedrooms and full Basement. Updates include newer det 2 level Barn overbuilt for super strength, newer Roof, Furnace, water pump, close to tons of recreation amenities. A gardener's dream with Green House attached to Barn and several decks too. This property has very reasonable property taxes and easy access to the Upper Valley, Keene, Newport and Hillsborough areas. Why not come check out all the possibilities for your future location? *Open House from 12-2 on Sun Apr 7th.*
Zillow last checked: 8 hours ago
Listing updated: May 15, 2024 at 05:02pm
Listed by:
Donald Goudreau,
EXP Realty Cell:603-370-0798
Bought with:
Donald Goudreau
EXP Realty
Source: PrimeMLS,MLS#: 4990396
Facts & features
Interior
Bedrooms & bathrooms
- Bedrooms: 3
- Bathrooms: 1
- Full bathrooms: 1
Heating
- Oil, Pellet Stove, Hot Air, In Floor, Pellet Furnace
Cooling
- None
Appliances
- Included: Dishwasher, Dryer, Microwave, Gas Range, Refrigerator, Washer
- Laundry: In Basement
Features
- LED Lighting, Natural Woodwork
- Flooring: Ceramic Tile, Hardwood, Vinyl
- Windows: Double Pane Windows
- Basement: Bulkhead,Full,Interior Stairs,Interior Entry
- Has fireplace: Yes
- Fireplace features: Wood Burning
Interior area
- Total structure area: 2,237
- Total interior livable area: 1,373 sqft
- Finished area above ground: 1,373
- Finished area below ground: 0
Property
Parking
- Total spaces: 3
- Parking features: Gravel, Auto Open, Heated Garage, RV Garage, Barn, Attached, Detached
- Garage spaces: 3
Accessibility
- Accessibility features: 1st Floor Full Bathroom, Hard Surface Flooring
Features
- Levels: One and One Half
- Stories: 1
- Exterior features: Balcony, Building, Deck, Poultry Coop
- Has view: Yes
- Frontage length: Road frontage: 856
Lot
- Size: 6.85 Acres
- Features: Agricultural, Country Setting, Farm, Field/Pasture, Landscaped, Level, Major Road Frontage, Open Lot, Sloped, Timber, Views, Wooded, Near Skiing, Near Snowmobile Trails, Rural
Details
- Additional structures: Barn(s), Outbuilding, Greenhouse
- Parcel number: GOHNM402L007000
- Zoning description: Res
Construction
Type & style
- Home type: SingleFamily
- Architectural style: Cape
- Property subtype: Single Family Residence
Materials
- Wood Frame
- Foundation: Block, Concrete
- Roof: Asphalt Shingle
Condition
- New construction: No
- Year built: 1958
Utilities & green energy
- Electric: 100 Amp Service
- Sewer: 1500+ Gallon, Concrete, Leach Field
- Utilities for property: Cable at Site
Community & neighborhood
Security
- Security features: HW/Batt Smoke Detector
Location
- Region: Goshen
Other
Other facts
- Road surface type: Gravel
Price history
| Date | Event | Price |
|---|---|---|
| 5/15/2024 | Sold | $420,000+12%$306/sqft |
Source: | ||
| 4/9/2024 | Contingent | $375,000$273/sqft |
Source: | ||
| 4/6/2024 | Listed for sale | $375,000+87.5%$273/sqft |
Source: | ||
| 9/6/2007 | Sold | $200,000+53.8%$146/sqft |
Source: Public Record | ||
| 9/8/2004 | Sold | $130,000$95/sqft |
Source: Public Record | ||
Public tax history
| Year | Property taxes | Tax assessment |
|---|---|---|
| 2024 | $4,254 +8.1% | $182,420 |
| 2023 | $3,935 -2.1% | $182,420 |
| 2022 | $4,019 -12.9% | $182,420 |
Find assessor info on the county website
Neighborhood: 03752
Nearby schools
GreatSchools rating
- 7/10Lempster Community SchoolGrades: PK-8Distance: 2.2 mi
- 2/10Newport Middle High School (High)Grades: 9-12Distance: 6.9 mi

Get pre-qualified for a loan
At Zillow Home Loans, we can pre-qualify you in as little as 5 minutes with no impact to your credit score.An equal housing lender. NMLS #10287.



