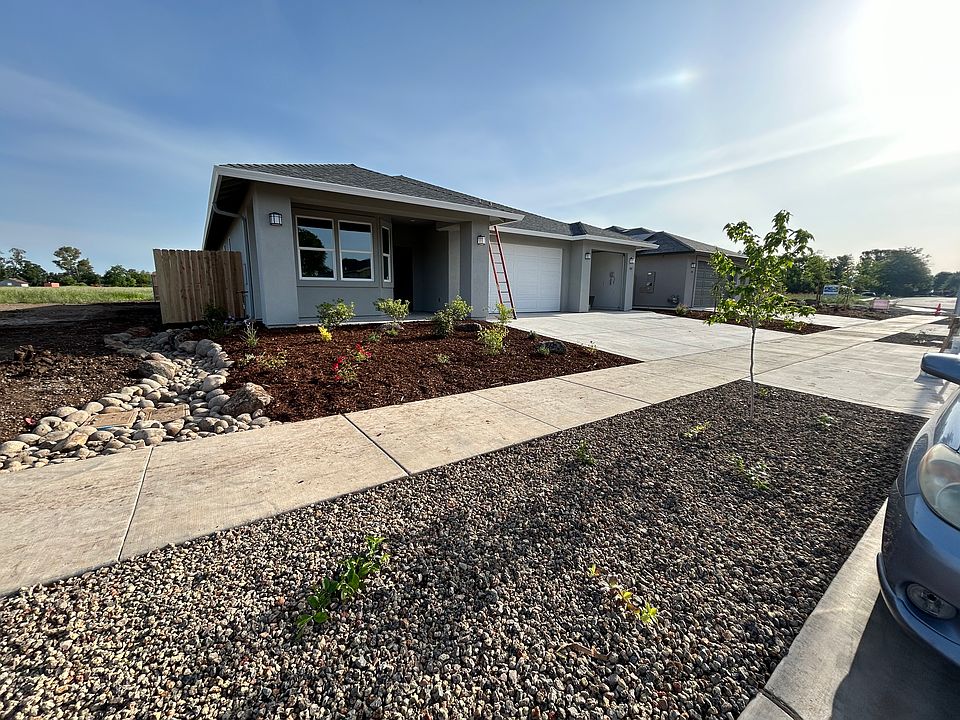This was our most popular floorplan at Belvedere Heights, and we are bringing it back for Hicks! This home features a large open concept kitchen, dining, and family room. The extra third car garage comes in handy for parking, storage, small workshop, or workout area! Although this isn't a split floorplan, the primary bedroom certainly "feels" separate from the other bedrooms due to it's own private hallway entrance. The primary bedroom boasts a walk-in closet, wardrobe closet, access to the covered backyard patio, and a stunning tile bathroom.
New construction
$573,500
357 Bainbridge Pl, Chico, CA 95973
3beds
1,789sqft
Single Family Residence
Built in 2025
7,585 sqft lot
$572,800 Zestimate®
$321/sqft
$-- HOA
Under construction (available September 2025)
Currently being built and ready to move in soon. Reserve today by contacting the builder.
What's special
Primary bedroomWardrobe closetStunning tile bathroomFamily roomCovered backyard patioLarge open concept kitchenWalk-in closet
This home is based on the Plan 522 plan.
- 11 days
- on Zillow |
- 359 |
- 6 |
Likely to sell faster than
Zillow last checked: 14 hours ago
Listing updated: 14 hours ago
Listed by:
Bill Webb Homes
Source: Bill Webb Homes
Travel times
Open houses
Facts & features
Interior
Bedrooms & bathrooms
- Bedrooms: 3
- Bathrooms: 2
- Full bathrooms: 2
Heating
- Natural Gas, Heat Pump
Cooling
- Central Air
Appliances
- Included: Dishwasher, Disposal, Range, Microwave
Features
- Walk-In Closet(s)
- Windows: Double Pane Windows
- Has fireplace: Yes
Interior area
- Total interior livable area: 1,789 sqft
Property
Parking
- Total spaces: 3
- Parking features: Attached, Off Street, On Street
- Attached garage spaces: 3
Features
- Levels: 1.0
- Stories: 1
- Patio & porch: Patio
- Has view: Yes
- View description: Mountain(s)
Lot
- Size: 7,585 sqft
Construction
Type & style
- Home type: SingleFamily
- Property subtype: Single Family Residence
Materials
- Stucco
- Roof: Composition
Condition
- New Construction,Under Construction
- New construction: Yes
- Year built: 2025
Details
- Builder name: Bill Webb Homes
Community & HOA
Community
- Security: Fire Sprinkler System
- Subdivision: Hicks
HOA
- Has HOA: Yes
Location
- Region: Chico
Financial & listing details
- Price per square foot: $321/sqft
- Date on market: 6/2/2025
About the community
Park
Hicks is a community of thoughtfully designed single story Bill Webb Homes in the north end of Chico.
These homes include OWNED solar as well as whole house fans and other energy conscious features to elevate your comfort. You will have access to all the modern amenities and comforts of a new home, but with the ability to choose all of your fit and finishes!
As a local builder who takes pride in our community, our reputation is based upon quality craftsmanship and an accommodating style - striving to make your house your home. Building is a family tradition for us and we hope to share our tradition while creating yours.
Source: Bill Webb Homes

