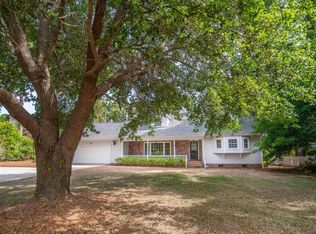Sold for $482,000
$482,000
357 Aspen Loop, Pawleys Island, SC 29585
3beds
2,203sqft
Single Family Residence
Built in 1999
0.37 Acres Lot
$489,200 Zestimate®
$219/sqft
$2,533 Estimated rent
Home value
$489,200
$460,000 - $519,000
$2,533/mo
Zestimate® history
Loading...
Owner options
Explore your selling options
What's special
Welcome to 357 Aspen Loop! This charming residence is conveniently located in Litchfield Country Club and features a 3 bedroom, 2 bath split-level layout with open-concept living and dining area. Vaulted ceilings enhance the bright and airy atmosphere of the space along with a cozy see through gas fireplace. The fully equipped kitchen is complete with granite countertops and breakfast bar. Owners bedroom includes a private bath with two walk-in closets, his and her vanities, and a generously sized tile shower. Two additional bedrooms on the opposite side of the house enjoy a shared full bath. The spacious bonus room in the rear of the house with three sliding glass doors, allows natural light to pour in, creating a lively and uplifting atmosphere. This versatile room could serve as an office, a cozy reading nook, or a more relaxed living and entertainment area. The back deck overlooks a picturesque fenced-in private garden. This charming area overlooks a quaint little pond with a private dock and built in bench. The seating area is lovely and provides a peaceful retreat to unwind and appreciate the serene beauty of nature. An attached two car garage and spacious driveway offer additional parking for recreational vehicles, boats or golf carts. This location is a short golf cart ride to the beach and within a few miles of numerous golf courses, fine dining and fabulous shopping. Local attractions like Huntington Beach State Park and Brookgreen Gardens are close by, while an array of activities to enjoy in Myrtle Beach is 25 miles to the north, and historic Charleston 70 miles to the south.
Zillow last checked: 8 hours ago
Listing updated: June 10, 2024 at 03:54pm
Listed by:
Bev C Garrity 843-446-5787,
The Litchfield Company RE PI
Bought with:
Jamie Beard Team
The Litchfield Company Real Estate
Source: CCAR,MLS#: 2409719
Facts & features
Interior
Bedrooms & bathrooms
- Bedrooms: 3
- Bathrooms: 2
- Full bathrooms: 2
Primary bedroom
- Features: Ceiling Fan(s), Linen Closet, Main Level Master, Walk-In Closet(s)
Primary bedroom
- Dimensions: 17x13
Bedroom 1
- Dimensions: 13x11
Bedroom 2
- Dimensions: 13x13
Primary bathroom
- Features: Dual Sinks, Separate Shower, Vanity
Dining room
- Features: Living/Dining Room
Dining room
- Dimensions: 11x11
Family room
- Features: Ceiling Fan(s), Fireplace, Vaulted Ceiling(s)
Great room
- Dimensions: 20x15
Kitchen
- Features: Breakfast Bar, Ceiling Fan(s), Kitchen Island, Pantry, Solid Surface Counters
Kitchen
- Dimensions: 12x10
Living room
- Features: Fireplace, Vaulted Ceiling(s)
Living room
- Dimensions: 15x13
Other
- Features: Game Room
Heating
- Central, Electric
Cooling
- Central Air
Appliances
- Included: Dishwasher, Microwave, Range, Refrigerator
- Laundry: Washer Hookup
Features
- Split Bedrooms, Skylights, Window Treatments, Breakfast Bar, Kitchen Island, Solid Surface Counters
- Flooring: Carpet, Tile, Vinyl
- Windows: Skylight(s)
Interior area
- Total structure area: 2,855
- Total interior livable area: 2,203 sqft
Property
Parking
- Total spaces: 4
- Parking features: Attached, Garage, Two Car Garage, Boat, Garage Door Opener
- Attached garage spaces: 2
Features
- Levels: One
- Stories: 1
- Patio & porch: Deck, Front Porch
- Exterior features: Deck, Fence, Sprinkler/Irrigation
Lot
- Size: 0.37 Acres
- Dimensions: 101 x 160 x 100 x 158
- Features: Near Golf Course, Rectangular, Rectangular Lot
Details
- Additional parcels included: ,
- Parcel number: 0401850490000
- Zoning: Res
- Special conditions: None
Construction
Type & style
- Home type: SingleFamily
- Architectural style: Ranch
- Property subtype: Single Family Residence
Materials
- HardiPlank Type
- Foundation: Slab
Condition
- Resale
- Year built: 1999
Utilities & green energy
- Sewer: Septic Tank
- Water: Public
- Utilities for property: Cable Available, Electricity Available, Phone Available, Septic Available, Water Available
Community & neighborhood
Security
- Security features: Smoke Detector(s)
Community
- Community features: Golf Carts OK, Golf, Long Term Rental Allowed
Location
- Region: Pawleys Island
- Subdivision: Litchfield Country Club
HOA & financial
HOA
- Has HOA: Yes
- Amenities included: Owner Allowed Golf Cart, Pet Restrictions, Tenant Allowed Motorcycle
- Services included: Cable TV, Trash
Other
Other facts
- Listing terms: Cash,Conventional,FHA
Price history
| Date | Event | Price |
|---|---|---|
| 6/10/2024 | Sold | $482,000-3.6%$219/sqft |
Source: | ||
| 4/24/2024 | Contingent | $500,000$227/sqft |
Source: | ||
| 4/20/2024 | Listed for sale | $500,000+56.7%$227/sqft |
Source: | ||
| 12/9/2011 | Listing removed | $319,000$145/sqft |
Source: Keller Williams MB South Realt #906409 Report a problem | ||
| 12/8/2011 | Listed for sale | $319,000+8.1%$145/sqft |
Source: Keller Williams MB South Realt #906409 Report a problem | ||
Public tax history
| Year | Property taxes | Tax assessment |
|---|---|---|
| 2024 | $1,090 +0.9% | $9,960 |
| 2023 | $1,081 +18.7% | $9,960 |
| 2022 | $911 +3.4% | $9,960 |
Find assessor info on the county website
Neighborhood: Litchfield Beach
Nearby schools
GreatSchools rating
- 10/10Waccamaw Elementary SchoolGrades: PK-3Distance: 1.3 mi
- 10/10Waccamaw Middle SchoolGrades: 7-8Distance: 2.2 mi
- 8/10Waccamaw High SchoolGrades: 9-12Distance: 1.7 mi
Schools provided by the listing agent
- Elementary: Waccamaw Elementary School
- Middle: Waccamaw Middle School
- High: Waccamaw High School
Source: CCAR. This data may not be complete. We recommend contacting the local school district to confirm school assignments for this home.

Get pre-qualified for a loan
At Zillow Home Loans, we can pre-qualify you in as little as 5 minutes with no impact to your credit score.An equal housing lender. NMLS #10287.
