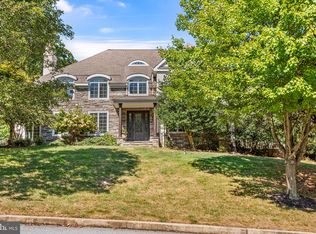Space and elegance take on a whole new meaning in this splendid custom designed home. From the moment you open the front door of this amazing home, you will fall in love and need to take a moment to catch your breath! Impressive high-end features include custom deluxe millwork, a Wine Cellar, spacious eight seat Theater Room, dedicated Billiards Room and a dramatic two story Family Room with coffered ceiling and a wall of windows overlooking the beauty of Tyler Arboretum. There is a grand two story Entrance, filled with natural light, which is flanked by a Formal Living Room with gas burning fireplace and Formal Dining Room with raised panel wainscoting and French doors which open to the garden. There is a handsome Butler's Pantry with wood cabinets, beverage refrigerator and wine storage racks. All of these exceptional spaces provide an ideal arrangement for elegant entertaining. The exceptional Family Room is warmed by a double sided gas fireplace which is shared with the Kitchen --a chef's delight. There is a large granite topped dining island with seating for six, a six burner gas cooktop, double ovens, a warming drawer and amazing workspace. There is ample space in the Kitchen for both a casual dining table and a sitting room--both of which can be enjoyed fireside. Work will be a pleasure in your substantial Home Office with tray ceiling where you can enjoy complete privacy by closing the French doors to the Hall. The Primary Bedroom Suite is an oasis for relaxation with wall-to-wall carpeting, Dressing Room or Exercise Area and private access to the Deck to enjoy morning coffee or tea. The Primary Bathroom features separate dual sinks and vanities, jetted Jacuzzi tub, large walk-in shower with side jets, overhead rain showerhead and a private water closet. Upstairs there are four substantial bedrooms, two are en suite and two share a cleverly designed Bath with each Bedroom enjoying their own private vanities with sinks. The spectacular Lower Level will dazzle you and your guests and provides space to enjoy special times with family or friends in a casual setting--with the convenience of a fully equipped Kitchen with granite countertops. This level continues to provide substantial space with two fabulous Workout Rooms where you can delight in your fitness and self care routine each day. This area also provides the flexibility to utilize the second workout room as a sixth Bedroom with access to the Full Bathroom--perhaps for an in-law or au pair. Additional features are a three car garage, wired sound system, security system and a whole house generator. This exceptional home offers everything you need to enjoy life every day and also to entertain with grace and style. Located in beautiful Middletown Township, with its lush natural beauty--yet close by to major routes, Center City, Philadelphia Airport and the wonderful offerings of both Media and the Main Line. Co-list Agent is related to Seller. 2022-01-26
This property is off market, which means it's not currently listed for sale or rent on Zillow. This may be different from what's available on other websites or public sources.

