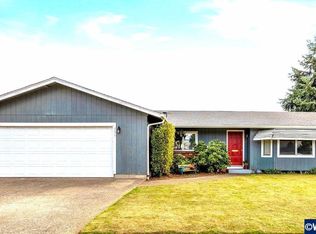Sold
$415,000
357 49th Loop, Springfield, OR 97478
3beds
1,468sqft
Residential, Single Family Residence
Built in 1979
7,405.2 Square Feet Lot
$430,900 Zestimate®
$283/sqft
$2,257 Estimated rent
Home value
$430,900
$409,000 - $452,000
$2,257/mo
Zestimate® history
Loading...
Owner options
Explore your selling options
What's special
Perfect for entertaining! This single level home boasts plenty of hosting area with its formal living room and separate, large family room. Slider off family room welcomes morning sunshine and leads to the covered patio area and private backyard with new fence and secure dog run. 2 car garage and possible RV parking to accommodate all you toys. Great location... don't let this solid home slip away.
Zillow last checked: 8 hours ago
Listing updated: November 08, 2025 at 09:00pm
Listed by:
Deseray Cline 541-662-1134,
eXp Realty LLC
Bought with:
Brett Herring, 201228460
eXp Realty LLC
Source: RMLS (OR),MLS#: 22060548
Facts & features
Interior
Bedrooms & bathrooms
- Bedrooms: 3
- Bathrooms: 2
- Full bathrooms: 2
- Main level bathrooms: 2
Primary bedroom
- Features: Bathroom, Double Closet
- Level: Main
- Area: 165
- Dimensions: 15 x 11
Bedroom 2
- Features: Closet
- Level: Main
- Area: 108
- Dimensions: 12 x 9
Bedroom 3
- Features: Closet
- Level: Main
- Area: 100
- Dimensions: 10 x 10
Dining room
- Features: Kitchen Dining Room Combo
- Level: Main
- Area: 192
- Dimensions: 12 x 16
Family room
- Features: Fireplace Insert, Sliding Doors
- Level: Main
- Area: 192
- Dimensions: 12 x 16
Kitchen
- Features: Eat Bar, Free Standing Range, Free Standing Refrigerator
- Level: Main
- Area: 90
- Width: 9
Living room
- Features: Bay Window
- Level: Main
- Area: 266
- Dimensions: 19 x 14
Heating
- Forced Air, Heat Pump
Cooling
- Heat Pump
Appliances
- Included: Dishwasher, Free-Standing Range, Range Hood, Free-Standing Refrigerator, Electric Water Heater
Features
- Closet, Kitchen Dining Room Combo, Eat Bar, Bathroom, Double Closet
- Flooring: Wall to Wall Carpet
- Doors: Sliding Doors
- Windows: Double Pane Windows, Bay Window(s)
- Basement: Crawl Space
- Number of fireplaces: 1
- Fireplace features: Wood Burning, Insert
Interior area
- Total structure area: 1,468
- Total interior livable area: 1,468 sqft
Property
Parking
- Total spaces: 2
- Parking features: Off Street, RV Access/Parking, Attached
- Attached garage spaces: 2
Accessibility
- Accessibility features: Garage On Main, Main Floor Bedroom Bath, Minimal Steps, One Level, Utility Room On Main, Accessibility
Features
- Levels: One
- Stories: 1
- Patio & porch: Covered Patio
- Exterior features: Dog Run
- Fencing: Fenced
Lot
- Size: 7,405 sqft
- Features: SqFt 7000 to 9999
Details
- Additional structures: RVParking
- Parcel number: 1241833
Construction
Type & style
- Home type: SingleFamily
- Property subtype: Residential, Single Family Residence
Materials
- T111 Siding
- Foundation: Concrete Perimeter
- Roof: Composition
Condition
- Resale
- New construction: No
- Year built: 1979
Utilities & green energy
- Sewer: Public Sewer
- Water: Public
Community & neighborhood
Location
- Region: Springfield
Other
Other facts
- Listing terms: Cash,Conventional,FHA,VA Loan
- Road surface type: Paved
Price history
| Date | Event | Price |
|---|---|---|
| 2/21/2023 | Sold | $415,000$283/sqft |
Source: | ||
| 1/24/2023 | Pending sale | $415,000$283/sqft |
Source: | ||
| 11/7/2022 | Price change | $415,000-2.4%$283/sqft |
Source: | ||
| 10/20/2022 | Listed for sale | $425,000+116.9%$290/sqft |
Source: | ||
| 9/23/2008 | Sold | $195,900$133/sqft |
Source: Public Record Report a problem | ||
Public tax history
Tax history is unavailable.
Find assessor info on the county website
Neighborhood: 97478
Nearby schools
GreatSchools rating
- 2/10Riverbend Elementary SchoolGrades: K-5Distance: 0.1 mi
- 6/10Agnes Stewart Middle SchoolGrades: 6-8Distance: 2 mi
- 5/10Thurston High SchoolGrades: 9-12Distance: 1.2 mi
Schools provided by the listing agent
- Elementary: Riverbend
- Middle: Agnes Stewart
- High: Thurston
Source: RMLS (OR). This data may not be complete. We recommend contacting the local school district to confirm school assignments for this home.

Get pre-qualified for a loan
At Zillow Home Loans, we can pre-qualify you in as little as 5 minutes with no impact to your credit score.An equal housing lender. NMLS #10287.
