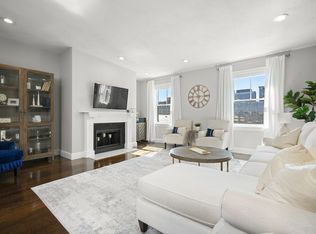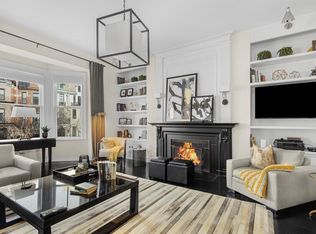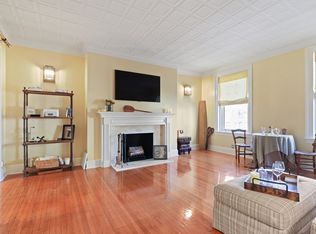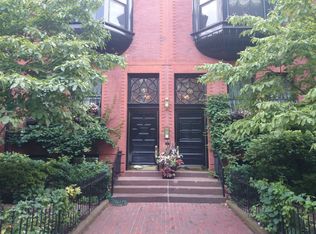Sold for $1,420,000 on 11/25/25
$1,420,000
357-359 Beacon St #4, Boston, MA 02116
1beds
967sqft
Condominium
Built in 1886
-- sqft lot
$1,420,100 Zestimate®
$1,468/sqft
$-- Estimated rent
Home value
$1,420,100
$1.32M - $1.52M
Not available
Zestimate® history
Loading...
Owner options
Explore your selling options
What's special
This exquisite 1-bedroom residence exemplifies the quintessential Back Bay brownstone. Boasting direct-access parking & private storage, it offers both convenience & elegance. A meticulously designed foyer leads up to this 3rd floor home.The residence features a thoughtfully designed layout with a gracious foyer & powder room providing excellent separation btwn the BR & LR/kitchen area. A front-facing LR is bathed in natural light, adorned w/gleaming oak floors, a fireplace, & custom tin ceiling, creating an inviting ambiance. Chef’s kitchen with stainless, Miele appliances, high-end cabinetry, and quartz countertops. Spacious bedroom suite boasts a wall of custom closets, an additional fireplace w/custom detailing, and en-suite spa-like bathroom. Pamper yourself w/radiant floors, heated towel rack, and the convenience of a side-by-side washer/dryer. With its combination of classic charm & modern amenities, 357-359 Beacon Street, Unit 4, offers a truly exceptional living experience.
Zillow last checked: 8 hours ago
Listing updated: November 25, 2025 at 12:10pm
Listed by:
Brian Perry 617-413-8049,
Gibson Sotheby's International Realty 617-426-6900,
Melissa Chernesky 617-501-7674
Bought with:
Dave Costello & Scott Accorsini Team
Gibson Sotheby's International Realty
Source: MLS PIN,MLS#: 73369643
Facts & features
Interior
Bedrooms & bathrooms
- Bedrooms: 1
- Bathrooms: 2
- Full bathrooms: 1
- 1/2 bathrooms: 1
Primary bathroom
- Features: Yes
Heating
- Central, Heat Pump
Cooling
- Central Air
Appliances
- Laundry: In Unit
Features
- Flooring: Hardwood
- Basement: None
- Number of fireplaces: 2
- Common walls with other units/homes: 2+ Common Walls
Interior area
- Total structure area: 967
- Total interior livable area: 967 sqft
- Finished area above ground: 967
Property
Parking
- Total spaces: 1
- Parking features: Off Street, Assigned
- Uncovered spaces: 1
Features
- Exterior features: City View(s)
- Has view: Yes
- View description: City
Lot
- Size: 1,935 sqft
Details
- Parcel number: W:05 P:03472 S:004,4759503
- Zoning: CD
Construction
Type & style
- Home type: Condo
- Property subtype: Condominium
Materials
- Brick
- Roof: Rubber
Condition
- Year built: 1886
Utilities & green energy
- Sewer: Public Sewer
- Water: Public
Community & neighborhood
Community
- Community features: Public Transportation, Shopping, Park, Walk/Jog Trails, Bike Path, Highway Access, House of Worship, Public School, T-Station
Location
- Region: Boston
HOA & financial
HOA
- HOA fee: $360 monthly
- Services included: Water, Sewer, Insurance, Maintenance Structure
Price history
| Date | Event | Price |
|---|---|---|
| 11/25/2025 | Sold | $1,420,000-3.1%$1,468/sqft |
Source: MLS PIN #73369643 | ||
| 10/27/2025 | Contingent | $1,465,000$1,515/sqft |
Source: MLS PIN #73369643 | ||
| 5/5/2025 | Listed for sale | $1,465,000$1,515/sqft |
Source: MLS PIN #73369643 | ||
| 6/5/2024 | Listing removed | $1,465,000$1,515/sqft |
Source: MLS PIN #73213424 | ||
| 4/30/2024 | Price change | $1,465,000-5.2%$1,515/sqft |
Source: MLS PIN #73213424 | ||
Public tax history
Tax history is unavailable.
Neighborhood: Back Bay
Nearby schools
GreatSchools rating
- 1/10Mel H King ElementaryGrades: 2-12Distance: 0.8 mi
- 2/10Snowden Int'L High SchoolGrades: 9-12Distance: 0.3 mi
- NACarter SchoolGrades: 7-12Distance: 0.8 mi
Get a cash offer in 3 minutes
Find out how much your home could sell for in as little as 3 minutes with a no-obligation cash offer.
Estimated market value
$1,420,100
Get a cash offer in 3 minutes
Find out how much your home could sell for in as little as 3 minutes with a no-obligation cash offer.
Estimated market value
$1,420,100



