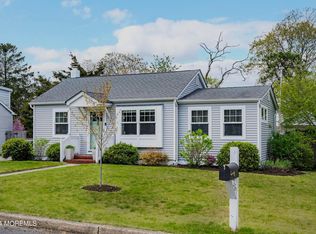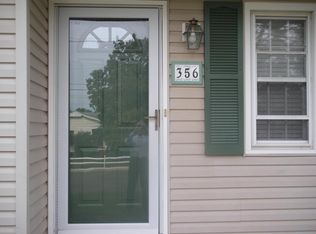Beautifully renovated custom Cape in desirable Herbertsville! Updated kitchen w/granite counters, breakfast bar & tiled marble backsplash w/pantry open to dining/living room. Sunken FR w/recessed lights & sliders decorated w/Barn doors leading to private patio. 1st fl. bath w/custom arched tiles! 2nd fl. dormer renovation created a beautiful Master Suite you don't want to miss! Cathedral ceilings, large WIC & full bath w/frameless shower doors...out of a magazine! HW flrs. dec. moldings, 6 panel doors & new light fixtures thruout. SMART home w/Eco Bee thermostat & RING doorbell along w/custom light bulbs in FR that you tell ''Alexa'' what color you want them! Direct entry 1-car garage & 2 driveways. Utility room & crawl space entry in back yard. Close to GSP, shops & the Jersey Shore. 2020-03-17
This property is off market, which means it's not currently listed for sale or rent on Zillow. This may be different from what's available on other websites or public sources.


