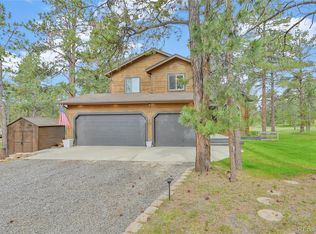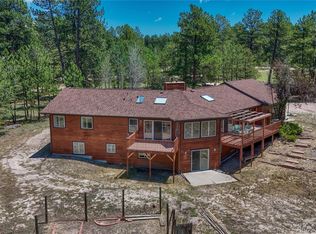BEAUTIFUL 2 STORY WITH LARGE OPEN KITCHEN, HARDWOOD FLOORS, COULD BE 6 BEDROOMS. PLENTY OF ROOM IN FINISHED BASEMENT FOR POOL TABLE. PROFESSIONALLY LANDSCAPED WITH WATERFALL. LOTS OF LARGE PINES ON 2.8 ACRES IN SADDLEWOOD.
This property is off market, which means it's not currently listed for sale or rent on Zillow. This may be different from what's available on other websites or public sources.

