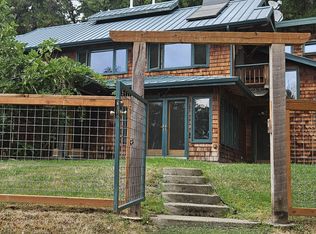Extremely well built custom home on ten acres with incredible mountain and meadow views! Open and airy living space features a wood stove, vaulted ceilings with skylights and French doors that open onto the roomy view deck. Mudroom entry, attic, basement and storage with built-ins. Zoned for a duplex and wired for a generator! Room to build on and or plant a new organic garden. Bring your dreams! This private sanctuary is waiting!
This property is off market, which means it's not currently listed for sale or rent on Zillow. This may be different from what's available on other websites or public sources.
