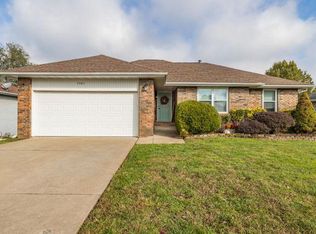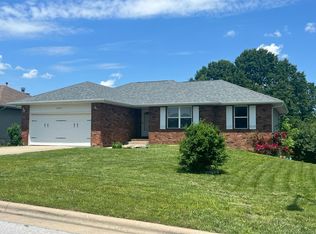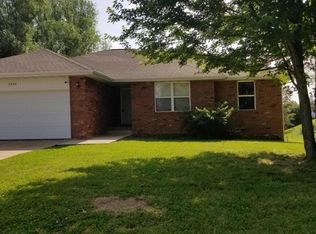Closed
Price Unknown
3569 W Dylan Drive, Springfield, MO 65807
4beds
2,588sqft
Single Family Residence
Built in 2001
10,018.8 Square Feet Lot
$313,200 Zestimate®
$--/sqft
$2,283 Estimated rent
Home value
$313,200
$298,000 - $329,000
$2,283/mo
Zestimate® history
Loading...
Owner options
Explore your selling options
What's special
Finished walkout basement home with 3 living areas in Barrington Park subdivision! The exterior of the home presents itself well...offering mature trees, front landscaping, newer fenced backyard with side gate, good size deck, patio below the deck, and backs up to woods on a neighboring property. Inside is spacious....offering new vinyl plank flooring (living room, kitchen/dining, and hallway), open concept, with 3 bedrooms & 2 full bathrooms upstairs. The kitchen dining offers a nice size island, updated backsplash, deep farm sink with newer faucet, window over the sink, black and stainless appliances, kitchen refrigerator, washer & dryer, and pantry cabinet. The master offers a full bathroom, walk-in closet, and tub/shower combination. The finished basement has a flexible floorplan....offering one large living area and a second smaller living area, good size bedroom, full bathroom, and lots of storage closets. Its a Must See!
Zillow last checked: 8 hours ago
Listing updated: January 22, 2026 at 11:46am
Listed by:
EA Group 417-300-3826,
Keller Williams
Bought with:
Kat A Tolbert, 2016023206
Tolbert Realtors
Source: SOMOMLS,MLS#: 60240763
Facts & features
Interior
Bedrooms & bathrooms
- Bedrooms: 4
- Bathrooms: 3
- Full bathrooms: 3
Heating
- Forced Air, Central, Natural Gas
Cooling
- Attic Fan, Ceiling Fan(s), Central Air
Appliances
- Included: Dishwasher, Gas Water Heater, Free-Standing Electric Oven, Exhaust Fan, Microwave, Refrigerator, Disposal
- Laundry: In Basement, W/D Hookup
Features
- Cathedral Ceiling(s), Internet - Cable, Laminate Counters, Walk-In Closet(s)
- Flooring: Carpet, Vinyl, Tile, Laminate
- Windows: Shutters, Double Pane Windows
- Basement: Walk-Out Access,Finished,Full
- Attic: Access Only:No Stairs
- Has fireplace: Yes
- Fireplace features: Living Room, Wood Burning
Interior area
- Total structure area: 2,588
- Total interior livable area: 2,588 sqft
- Finished area above ground: 1,294
- Finished area below ground: 1,294
Property
Parking
- Total spaces: 2
- Parking features: Garage Faces Front
- Attached garage spaces: 2
Features
- Levels: One
- Stories: 1
- Patio & porch: Patio, Covered, Deck
- Exterior features: Rain Gutters
- Fencing: Chain Link
Lot
- Size: 10,018 sqft
- Features: Curbs, Sloped
Details
- Parcel number: 881805400075
Construction
Type & style
- Home type: SingleFamily
- Architectural style: Traditional
- Property subtype: Single Family Residence
Materials
- Brick, Vinyl Siding
- Foundation: Poured Concrete
- Roof: Composition
Condition
- Year built: 2001
Utilities & green energy
- Sewer: Public Sewer
- Water: Public
Community & neighborhood
Security
- Security features: Security System, Smoke Detector(s)
Location
- Region: Springfield
- Subdivision: Barrington Park
Other
Other facts
- Listing terms: Cash,Conventional
- Road surface type: Asphalt
Price history
| Date | Event | Price |
|---|---|---|
| 6/2/2023 | Sold | -- |
Source: | ||
| 4/26/2023 | Pending sale | $295,000$114/sqft |
Source: | ||
| 4/19/2023 | Listed for sale | $295,000+76.1%$114/sqft |
Source: | ||
| 10/26/2017 | Listing removed | $167,500$65/sqft |
Source: The Jacques Company #60089624 Report a problem | ||
| 9/18/2017 | Pending sale | $167,500$65/sqft |
Source: The Jacques Company #60089624 Report a problem | ||
Public tax history
| Year | Property taxes | Tax assessment |
|---|---|---|
| 2025 | $2,050 +3% | $39,790 +10.7% |
| 2024 | $1,991 +0.5% | $35,950 |
| 2023 | $1,980 +15% | $35,950 +12.2% |
Find assessor info on the county website
Neighborhood: 65807
Nearby schools
GreatSchools rating
- 5/10Mark Twain Elementary SchoolGrades: PK-5Distance: 2.9 mi
- 8/10Carver Middle SchoolGrades: 6-8Distance: 0.6 mi
- 4/10Parkview High SchoolGrades: 9-12Distance: 3.9 mi
Schools provided by the listing agent
- Elementary: SGF-Mark Twain
- Middle: SGF-Carver
- High: SGF-Parkview
Source: SOMOMLS. This data may not be complete. We recommend contacting the local school district to confirm school assignments for this home.


