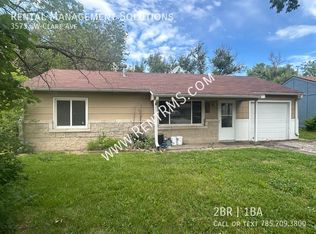Sold on 12/08/23
Price Unknown
3569 SW Clare Ave, Topeka, KS 66611
3beds
1,030sqft
Single Family Residence, Residential
Built in 1952
6,969.6 Square Feet Lot
$114,900 Zestimate®
$--/sqft
$1,149 Estimated rent
Home value
$114,900
$97,000 - $132,000
$1,149/mo
Zestimate® history
Loading...
Owner options
Explore your selling options
What's special
A NEW A/C UNIT IS SCHEDULED TO GO IN MID MONTH & Furnace was just sevice by Lower. Fresh paint though out, carpet and vinyl were just replaced. Stove, refrigerator, dishwasher will stay! 3 bedroom, 1 bath with main floor laundry in a separate room, formal living & Dining room. Sold "as-is", Don't miss this home!
Zillow last checked: 8 hours ago
Listing updated: December 09, 2023 at 09:12am
Listed by:
Tracy Bailey 785-230-2131,
TopCity Realty, LLC
Bought with:
Ronald Reust, BR00049073
Mid-America Real Estate
Source: Sunflower AOR,MLS#: 231739
Facts & features
Interior
Bedrooms & bathrooms
- Bedrooms: 3
- Bathrooms: 1
- Full bathrooms: 1
Primary bedroom
- Level: Main
- Area: 130
- Dimensions: 12' x 10'10"
Bedroom 2
- Level: Main
- Area: 109.29
- Dimensions: 10'9" x 10'2"
Bedroom 3
- Level: Main
- Area: 93.38
- Dimensions: 9'11" x 9'5"
Dining room
- Level: Main
- Area: 71.33
- Dimensions: 8'11" x 8"
Kitchen
- Level: Main
- Area: 75.21
- Dimensions: 9'6" x 7'11"
Laundry
- Level: Main
- Area: 56.54
- Dimensions: 5'9" x 9'10"
Living room
- Level: Main
- Area: 221.25
- Dimensions: 15' x 14'9"
Heating
- Natural Gas
Cooling
- Central Air
Appliances
- Included: Electric Range, Dishwasher, Refrigerator
- Laundry: Main Level, Separate Room
Features
- Sheetrock, 8' Ceiling
- Flooring: Vinyl, Ceramic Tile, Carpet
- Basement: Slab
- Has fireplace: No
Interior area
- Total structure area: 1,030
- Total interior livable area: 1,030 sqft
- Finished area above ground: 1,030
- Finished area below ground: 0
Property
Parking
- Parking features: Attached
- Has attached garage: Yes
Features
- Fencing: Fenced
Lot
- Size: 6,969 sqft
- Dimensions: 67' x 105'
Details
- Parcel number: R63520
- Special conditions: Standard,Arm's Length
Construction
Type & style
- Home type: SingleFamily
- Architectural style: Ranch
- Property subtype: Single Family Residence, Residential
Materials
- Frame
- Roof: Composition
Condition
- Year built: 1952
Utilities & green energy
- Water: Public
Community & neighborhood
Location
- Region: Topeka
- Subdivision: Likins-Foster A
Price history
| Date | Event | Price |
|---|---|---|
| 4/11/2024 | Listing removed | -- |
Source: Zillow Rentals | ||
| 1/11/2024 | Listed for rent | $1,095$1/sqft |
Source: Zillow Rentals | ||
| 12/8/2023 | Sold | -- |
Source: | ||
| 11/11/2023 | Pending sale | $100,000$97/sqft |
Source: | ||
| 11/6/2023 | Listed for sale | $100,000$97/sqft |
Source: | ||
Public tax history
| Year | Property taxes | Tax assessment |
|---|---|---|
| 2025 | -- | $12,433 +8% |
| 2024 | $1,542 +35.3% | $11,512 +39.4% |
| 2023 | $1,140 +11.9% | $8,261 +15% |
Find assessor info on the county website
Neighborhood: Likins Foster
Nearby schools
GreatSchools rating
- 5/10Jardine ElementaryGrades: PK-5Distance: 1 mi
- 6/10Jardine Middle SchoolGrades: 6-8Distance: 1 mi
- 5/10Topeka High SchoolGrades: 9-12Distance: 3.2 mi
Schools provided by the listing agent
- Elementary: Jardine Elementary School/USD 501
- Middle: Jardine Middle School/USD 501
- High: Highland Park High School/USD 501
Source: Sunflower AOR. This data may not be complete. We recommend contacting the local school district to confirm school assignments for this home.
