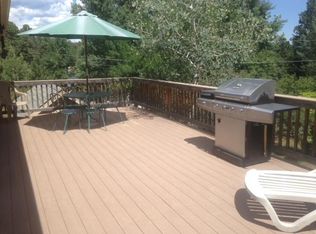4 bed 4 bath in town in Evergreen, with a huge back deck with mountains views, brand new updated kitchen. This home sits on a yearound elk and game trail that can be enjoyed from back deck. This home has triple pane windows and a high efficiency heater (still under warranty) that will keep your utility costs low. The main level has exotic hardwood floors throughout, and the living room has 16' vaulted ceilings. There is a stone wood burning fire place in the basement family room, one in the main living room, and another in the master bedroom. Your pooch can enjoy a fenced yard with access from the back deck, and dining room. Minutes from evergreen lake and dowtown evergreen, and only 30 minutes from downtown Denver.
This property is off market, which means it's not currently listed for sale or rent on Zillow. This may be different from what's available on other websites or public sources.

