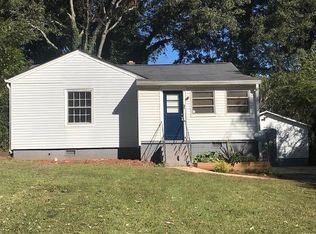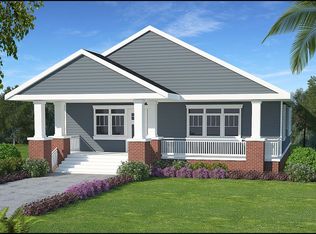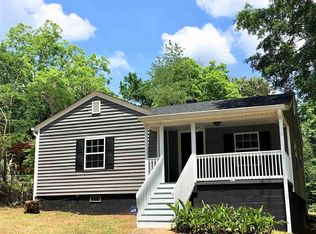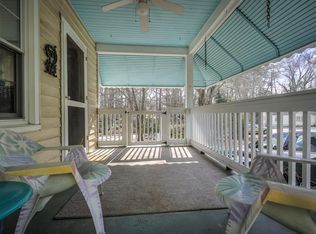ALMOST NEW & COMPLETELY RENOVATED STUNNING 3 Bed 2 Bath in HOT Decatur!!! NEW HOME BEING BUILT right NEXT DOOR! Gutted & Studded! MODERN FARMHOUSE Ext w/Unmatched Interior Design & Open Plan! JAW-DROPPING MAGAZINE KITCHEN w/QUARTZ Counters, OPEN SHELVING, entertaining peninsula, plethora of cntr/cabinet space, bells/whistles. Mud/Laundry area w/WALKOUT COVERED Deck! SPACIOUS VAULTED MASTER w/DREAMY BARN-DOOR SPA-LIKE MASTER BATH & WALK-IN CLOSET! Gleaming Hardwoods thru-out! NEW ROOF, SYSTEMS, & Much More! All minutes to Downtown Decatur, Avondale, & Intown Spots!!!
This property is off market, which means it's not currently listed for sale or rent on Zillow. This may be different from what's available on other websites or public sources.



