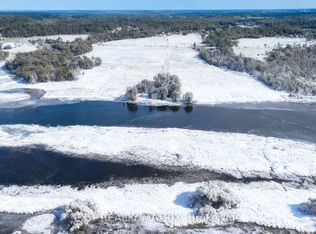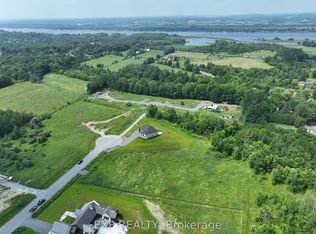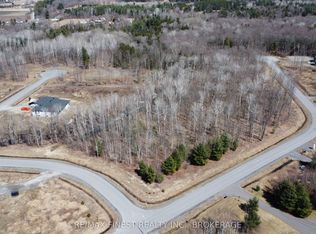Sold for $475,000 on 06/02/25
C$475,000
3569 Old Montreal Rd, Ottawa, ON K4C 1C8
2beds
1,100sqft
Single Family Residence, Residential
Built in ----
2.58 Acres Lot
$-- Zestimate®
C$432/sqft
$-- Estimated rent
Home value
Not available
Estimated sales range
Not available
Not available
Loading...
Owner options
Explore your selling options
What's special
SECLUSION! Private detached home presenting 2 bed, 2 bath over 1200sqft immersed in over 2acres of land Creekside, surrounded by mature trees providing the perfect outdoor feel at home. *No Rear neighbours* Extra long driveway can accommodate multiple vehicles, RVs, & other recreational/work vehicles. Sept-ent from driveway to bsmt vegetable/wine cellar provides convenience Main lvl presents open concept spacious living comb w/ dining room, kitchen, 4-pc bath, & 2nd bedroom. Over-sized chefs kitchen upgraded w/ SS appliances, new tall cabinets, new counters & backsplash. Upper lvl presents spacious primary retreat w/ W/I closet, 2-pc ensuite & ensuite loft perfect for an office/workspace. Full bsmt finished w/ large rec room perfect for family entertainment & utility space upgraded w/ look-out windows & sep-entrance can be converted to in-law suite or rental. Recent Upgrades: Furnace 2018; flooring- 2017; bath-2018; roof -2018; electrical panel -2015, Gazebo/deck 2017.Do not miss the chance to purchase a private secluded property while staying in prime location! Enjoy both privacy & accessibility! Mins to Highways, Golf, Rec, Parks, Schools, Orleans & Rockland. 16 mins to St. Laurent Shop Centre & much more!
Zillow last checked: 8 hours ago
Listing updated: August 20, 2025 at 12:09pm
Listed by:
Bryan Jaskolka, Salesperson,
CMI REAL ESTATE INC
Source: ITSO,MLS®#: 40591117Originating MLS®#: Cornerstone Association of REALTORS®
Facts & features
Interior
Bedrooms & bathrooms
- Bedrooms: 2
- Bathrooms: 2
- Full bathrooms: 1
- 1/2 bathrooms: 1
- Main level bathrooms: 1
- Main level bedrooms: 1
Bedroom
- Level: Main
Other
- Features: Walk-in Closet
- Level: Second
Bathroom
- Features: 4-Piece
- Level: Main
Bathroom
- Features: 2-Piece
- Level: Second
Dining room
- Level: Main
Kitchen
- Level: Main
Living room
- Level: Main
Loft
- Level: Second
Recreation room
- Level: Basement
Storage
- Level: Basement
Utility room
- Level: Basement
Heating
- Forced Air, Natural Gas
Cooling
- None
Appliances
- Included: Water Heater
- Laundry: In Basement, Laundry Room
Features
- In-law Capability
- Basement: Full,Finished
- Has fireplace: No
Interior area
- Total structure area: 1,650
- Total interior livable area: 1,100 sqft
- Finished area above ground: 1,100
- Finished area below ground: 550
Property
Parking
- Total spaces: 6
- Parking features: Gravel, Private Drive Double Wide
- Uncovered spaces: 6
Features
- Patio & porch: Deck, Patio, Porch
- Exterior features: Controlled Entry, Landscaped, Privacy, Private Entrance, Recreational Area, Storage Buildings
- Has view: Yes
- View description: Clear, Creek/Stream, Forest, Garden, Panoramic, Trees/Woods
- Has water view: Yes
- Water view: Creek/Stream
- Waterfront features: River/Stream
- Frontage type: North
- Frontage length: 90.00
Lot
- Size: 2.58 Acres
- Dimensions: 90 x 210
- Features: Rural, Highway Access, Schools, Shopping Nearby
Details
- Parcel number: 145360041
- Zoning: RU
Construction
Type & style
- Home type: SingleFamily
- Architectural style: 1.5 Storey
- Property subtype: Single Family Residence, Residential
Materials
- Vinyl Siding
- Foundation: Concrete Block
- Roof: Asphalt Shing
Condition
- 51-99 Years
- New construction: No
Utilities & green energy
- Sewer: Septic Tank
- Water: Well
Community & neighborhood
Location
- Region: Ottawa
Other
Other facts
- Road surface type: Paved
Price history
| Date | Event | Price |
|---|---|---|
| 6/2/2025 | Sold | C$475,000+40.9%C$432/sqft |
Source: ITSO #40591117 | ||
| 7/18/2019 | Listing removed | C$337,000C$306/sqft |
Source: CENTURY 21 Action Power Team Ltd. #1159181 | ||
| 7/12/2019 | Price change | C$337,000-5.3%C$306/sqft |
Source: CENTURY 21 Action Power Team Ltd. #1159181 | ||
| 7/3/2019 | Listed for sale | C$356,000C$324/sqft |
Source: CENTURY 21 Action Power Team Ltd. #1159181 | ||
Public tax history
Tax history is unavailable.
Neighborhood: Cumberland
Nearby schools
GreatSchools rating
No schools nearby
We couldn't find any schools near this home.


